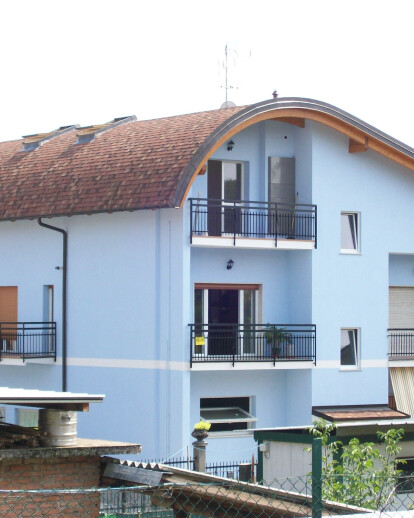La necessità di eliminare la vecchia copertura in eternit e di migliorare l’aspetto di questo edificio ad appartamenti ha indotto un condomino anche a recuperare ai fini abitativi il suo sottotetto. La sfida principale, pertanto, è stata quella di trovare una soluzione progettuale che permettesse di ricavare armoniosamente (e in modo energeticamente efficiente) questa nuova unità abitativa con un linguaggio architettonico moderno. La progettazione si è svolta nel corso del 2009, mentre i lavori sono iniziati nel luglio 2010 e sono ultimati nel settembre 2011. La struttura del tetto è in legno lamellare. Il pacchetto di copertura prevede: assito, barriera al vapore, isolante in lana di roccia, guaina impermeabilizzante, intercapedine di ventilazione, assito, manto in tegole canadesi. La copertura abitata è ad arco, l'altra metà non abitabile è a falda. Il nuovo alloggio è composto come segue: soggiorno con cottura munito di piccolo balcone coperto, disimpegno, bagno, camera singola, camera matrimoniale. L'impianto di riscaldamento è a radiatori alimentati da caldaietta a condensazione a metano e oltre il 50% del fabbisogno energetico per l'acqua calda sanitaria proviene dai collettori solari termici installati sulla falda sud. La nuova unità è risultata in classe energetica C con fabbisogno per il riscaldamento di 83,18 kWh/mq anno certificati. I lavori, oltre al recupero del sottotetto, hanno previsto anche il rifacimento degli intonaci delle facciate e le ritinteggiature delle stesse.
Products Behind Projects
Product Spotlight
News

FAAB proposes “green up” solution for Łukasiewicz Research Network Headquarters in Warsaw
Warsaw-based FAAB has developed a “green-up” solution for the construction of Łukasiewic... More

Mole Architects and Invisible Studio complete sustainable, utilitarian building for Forest School Camps
Mole Architects and Invisible Studio have completed “The Big Roof”, a new low-carbon and... More

Key projects by NOA
NOA is a collective of architects and interior designers founded in 2011 by Stefan Rier and Lukas Ru... More

Introducing the Archello Podcast: the most visual architecture podcast in the world
Archello is thrilled to announce the launch of the Archello Podcast, a series of conversations featu... More

Taktik Design revamps sunken garden oasis in Montreal college
At the heart of Montreal’s Collège de Maisonneuve, Montreal-based Taktik Design has com... More

Carr’s “Coastal Compound” combines family beach house with the luxury of a boutique hotel
Melbourne-based architecture and interior design studio Carr has completed a coastal residence embed... More

Barrisol Light brings the outdoors inside at Mr Green’s Office
French ceiling manufacturer Barrisol - Normalu SAS was included in Archello’s list of 25 best... More

Peter Pichler, Rosalba Rojas Chávez, Lourenço Gimenes and Raissa Furlan join Archello Awards 2024 jury
Peter Pichler, Rosalba Rojas Chávez, Lourenço Gimenes and Raissa Furlan have been anno... More



















