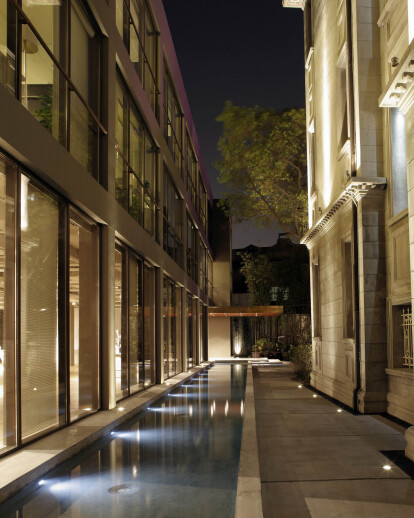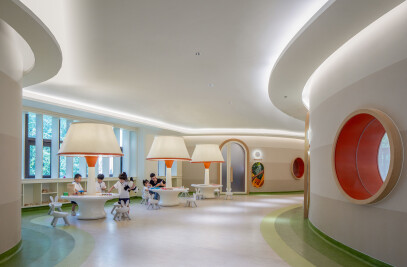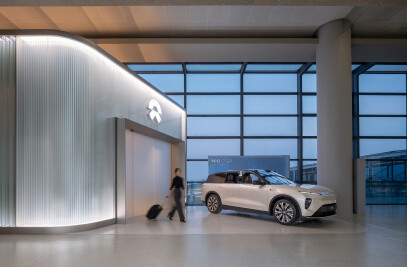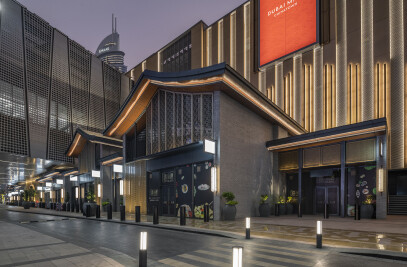LEGACY TO ELEGANCE OF DETAILS A clever reconversion in the center of Shanghai becomes the opportunity to create an elegant contemporary architecture in harmony with a heritage environment.
In 2007 Kokaistudios was invited by the Richemont Group, the French headquartered international Luxury Lifestyle Goods Groups, to design and oversee a renovation of 2 historical villas in the heart of the French Concession in Shanghai. On the north side of the project site there was a partially completed structure begun in the 1990’s but never completed. At first sight nobody could imagine the potential to reuse the existing 2200 sqm of “rotten” structure but after a careful analysis on the status of conservation of the buildings foundations and structure we suggested setting a strategy of development re-using the main part of the existing resources. In this way was born the idea together with the Richemont Group to reconvert this system of messy concrete structures and to turn it into their new headquarters for China.
The project presented particular challenges due to its position inside a historical site which is surrounded by highly protected heritage buildings and on the back from the industrial style boundary wall of the site. With great effort of adaptation Kokaistudios used at its advantage all these problems by proposing smart, efficient and elegant solutions that combined together create this impressive architectural project that is receiving today substantial positive reviews from both the public and press.
The presence of the historical heritage with very strong identity served as a point of inspiration for the new architecture where Kokaistudios decided solve the problem of integration by using a silent and minimal architectural composition based on the elegant combination of two materials that characterize the identity of the historical site but used here with a modern and contemporary language. The entire façade has been composed with cement plasters typical of the traditional construction culture of Shanghai and brass joints and details used in an innovative and elegant way. The deep research of harmony between the two buildings is clearly visible in the re-configured appearance of the square where the two facades dialogue directly together with a rare balance. Key problem due to the vicinity of the buildings and to their possible integration has been solved by adding a water garden on which our new building seems to stand light and transparent, creating a solution that increase the perception of the depth of the site and at the same time maximizes the natural light flow and the comfort of visitors and users.
On the north side of the building where originally there was a corrupted and informal structure Kokaistudios decided to clean up the situation and to create a peaceful space, a water garden related to the multi-functional space on the ground floor. In this area the boundary wall originally considered as a unpleasant presence become the opportunity to have a support for a design signature of this project; a wall finished with slabs of a particular marble personally selected and composed by our chief architects using old Italian techniques of cutting slabs vein to vein so to recreate the effect of a bamboo forest together with the black bamboo planted in front of it. This magic space designed as a secret oasis of peace in the middle of the most busy area of Shanghai become the background for the most prestigious cultural events hosted by the Richemont Group and contemporary art galleries. Particular attention has been reserved to the design of the entrance of the building where an intentional minimal and refined modern composition has been adopted in order to underline the modernity of the project; a dramatically overhanging canopy finished in brass invites the guest to walk into the space and drives the eyes to flow through the building up to the back water garden.
Also in the interiors Kokaistudios conceived an elegant combination of three materials identified as the mainstream of the historical site but used here with a modern and contemporary language. Cement, brass and oak wood are combined with a refined composition of colors and light characterizing the exterior and the interiors in a harmonic continuous flow. The interiors of the building, lighting system, and signage have been completely custom designed by Kokaistudios following the strategy of TOTAL DESIGN with the intention to maintain the identity of the exterior of the building to flow naturally inside in order to create a strong feeling of continuity and harmony with the external environment. The building has been designed and built following the new direction set by Kokaistudios for Richemont Group for the sustainable development of the project of the group world wide, using an approach of SMART DESIGN and reaching a total sustainability in terms of efficient use of existing resources and use of “green” and sustainable materials.


































