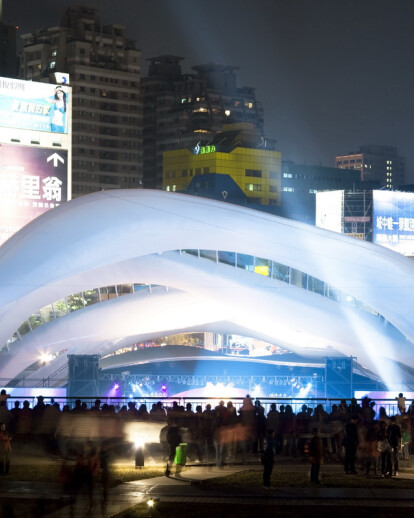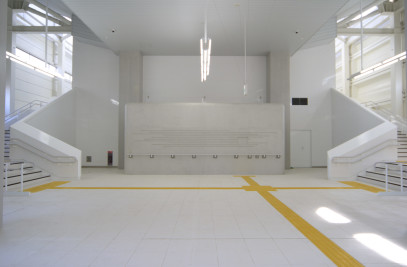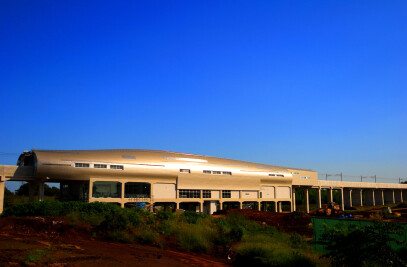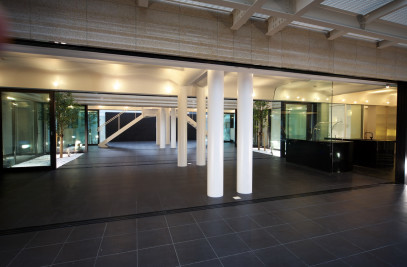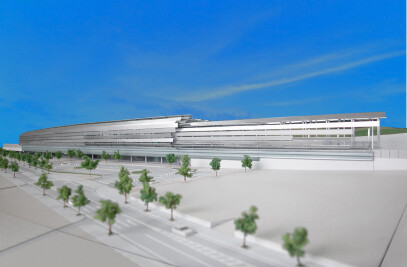The brief for this design was a canopy, backstage rooms, and other new facilities for an existing outdoor theater in a city park (Taichung, Taiwan). In 2005, I did the spatial design for an exhibition of contemporary Japanese art in the Austrian city of Graz. Entitled RIBBON, that project featured a ribbon weaving through space, rising and falling, at places becoming the wall of a booth and at places becoming a canopy to guide the visitors. The Graz RIBBON figured in the preliminary discussions for this project, so the design concept was approached from that direction.
Ver.1 : Cut-out shell The first version was to take a closed curved surface and cut it out with another curved surface so as to leave a shape that fulfilled the minimum requirements of a shell. But the city wanted a design that could be seen easily from the street.
Ver.2 : RIBBON/Form guided by paths The second version was to stretch a surface between two independently varying paths. The result was a ribbon that danced along the two paths, changing its width and height, crossing itself and twisting to open and close and form an overhead canopy. The client liked the space that resulted from this proposal. But it was never built, due to limitations related to structural design in Taiwan and questions of cost.
Ver.3 : RIBBONs/Swaying on the waves The third version, which was chosen for construction, is entitled "RIBBONs". It consists of five wavelike ribbons in a parallel configuration. Each of the ribbons is a simple 3D curved surface with the addition of a small amount of twist and a slight displacement in phase. But the accumulation of small differences as the wave forms are fitted to each other results in a surprisingly large amount of variation. Although no special computer program was developed for this project, the principle is consistent with the basic principle of ALGORITHMIC DESIGN / INDUCTION DESIGN, namely that simple operations applied to a limited number of items produce complex results.
A stage that incorporates the cityscape After meeting all of the functional requirements, the next step was to make RIBBONs as open as possible, floating high above the site. To achieve this, the backstage rooms were placed below ground to give them a lower profile. Beneath the waves and in the spaces between the waves can be seen the buildings of the city. The rhythm of the cityscape and the undulation of the waves reinforce each other, so that the city as a whole becomes a background to the theater. Instead of creating a separate world isolated from the cityscape, the theater incorporates its surroundings. While maintaining its own identity, it is open to the environment. If it can achieve this, RIBBONs will transcend its role as canopy and play a role in expanding the functions of the theater.
