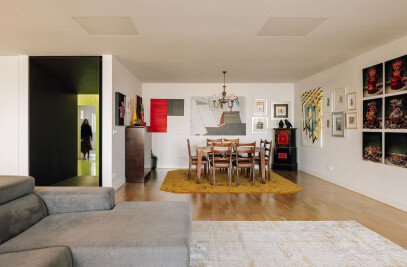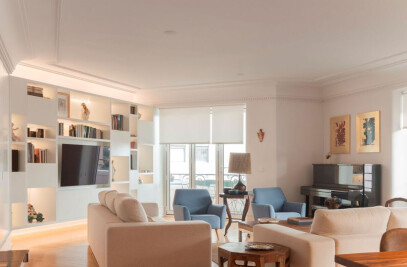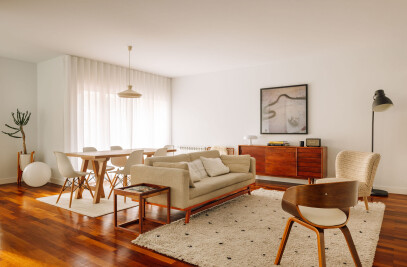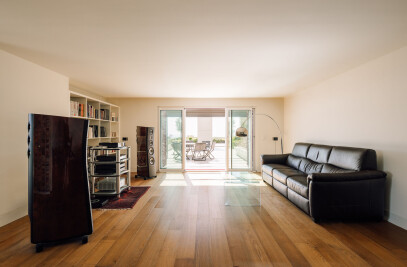The apartment was essentially developed along its length, structuring itself around a long corridor. However, thanks to two existing courtyards in the building it benefited from the entry of natural light in its inner part. The house was quite compartmentalized, and the rooms, with tiny areas, were mainly oriented to those courtyards. On the rear façade there used to be a very large and disqualified marquise devoted to storage and cleaning areas. It had only one complete bathroom.
The proposal consisted in gathering the social areas next to the rear façade, the suite and bedroom being kept next to the main façade. A hall of noble proportions performs the transition between the entrance hall and these two ambiences.
In some cases, the existing openings were enlarged in order to allow greater outpouring of the central area of the house, the social area, improving the communication between the various spaces.
The sewing room wall which used to lead directly to the entrance hall was demolished in order to allow the creation of a large and bright foyer, in straight contact with the courtyard. On the left of the entrance, an office, a bedroom and a suite were created. Facing the main façade the suite and the 2nd bedroom were placed. A bit more to the interior and taking benefit from the light of the courtyard, the office was deployed.
On the other hand, on the right side of the entrance, the entire living areas were placed. Thanks to the demolition of the walls of the existing large pantry room, an open space was made to hold both living and dining areas. With the enlargement of the opening that used to give access to the marquise, this has become an extension of the living room bathing it with natural light.
The existing floors, in in plank wood, were kept and restored. The ceilings restoration vary according to the intended use. In the circulation areas, bathrooms and kitchen, modern light boxes were designed in the false ceiling, while in the more noble, long-term use compartments, such as bedrooms and living room, the generous ceiling height remained unchanged and the decorated plastered ceilings were recovered.

































