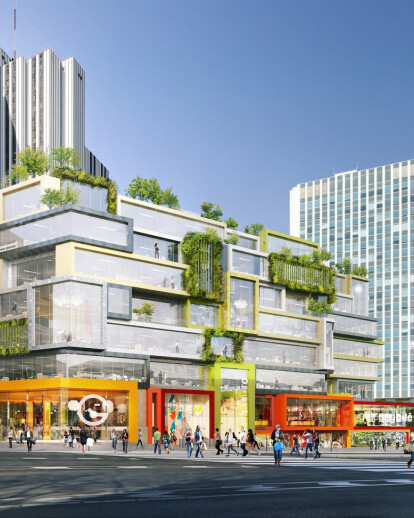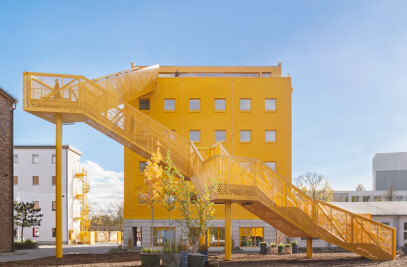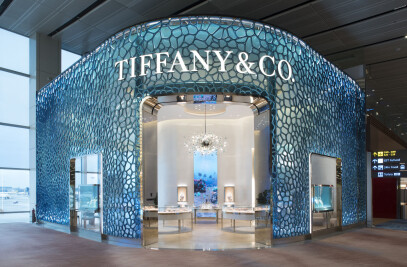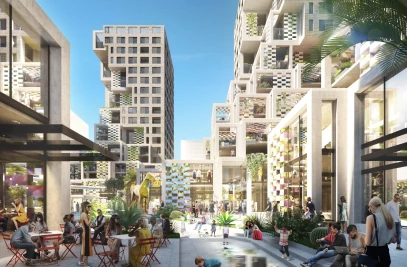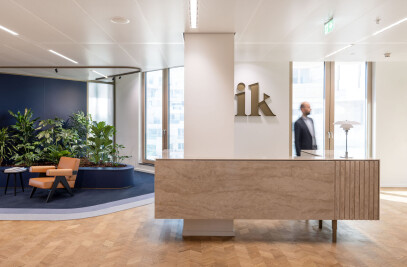Situated in close vicinity to Tour Montparnasse, the Vandamme mixed-use block, designed in the early 1970s by the French architect Pierre Dufau, was as one of the largest urban projects implemented in Paris at the time. As a design driven by the ideal of the automobile, it appeared as a triangular urban island surrounded by the traffic loaded Rue Mouchotte, Avenue du Maine and the rail tracks to Gare Montparnasse opposite the site. Dufau’s design is characterized by a clearly defined horizontal plinth, interrupted only by the verticality of the slender, 30-storey tower of the Hotel Pullman. Once a landmark of the era, over time the complex has failed to adapt to the changing needs of an urban society, resulting in an introverted and self-contained block which lacks urban connectivity, discourages pedestrian activity and neglects any sense of identity.
MVRDV’s proposal aims to reintroduce the lost human scale and bring back a sense of place within the Montparnasse district: breaking the solid, horizontal volume up into fragments and making the mixed-use program inside the plinth more extroverted allows each part of the program to distinguish itself through a unique identity. Each façade is opened up to light and access as much as possible, and replaced by a collection of ‘boxes’ inserted into the existing structural frame, which differ in size, program, activity, colour and materials. Each box accommodates a different part of the program while being flexible with regards to future demands. Based on the existing structural grid, the majority of boxes are suspended from the façade revealing the wide range of functions such as bars, restaurants, shops, a library, exterior gardens, living and working spaces. Density is increased carefully while respecting the architectural language of the original design and refreshing the run down details and organisation of the block.
In order to improve accessibility and increase permeability at ground level, additional entrances are created on Avenue du Maine and Rue Mouchotte. The shopping centre is extended; the offices, which are currently stretched over the entire width of the plinth are replaced by a six -storey office block which includes accessible roof terraces creating an ‘address’ of sorts on Avenue du Maine. The public library BibliothèqueVandamme is moved from its current underground location to the top of the plinth for improved daylight conditions and direct access to and from the station Gare Montparnasse. A community of 62 social housing units, and a kindergarden of 500 m², are added onto the plinth between the hotel tower and the office block Le Héron, while maintaining the required distance from its neighbours for light and views. Rue Vercingétorix, the southern plot boundary, will be upgraded by opening up the current back face of the building. In order to relieve on-street parking spaces, 150 extra spaces for scooters are created within the six-storey underground car park.
