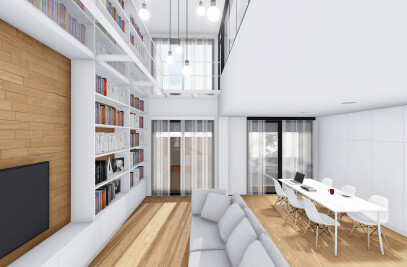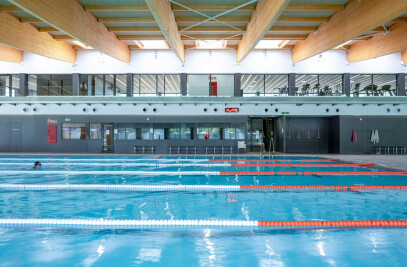The Sobrerroca Tower was built during the 14th century, being part of the third fortified enclosure of the city, raised in the 13th century. In 1877, with the demolition of the old-city walls, the Sobrerroca Gate partially disappears. In 1966, the tower of the Sobrerroca Gate is rediscovered when having knocked down the house that was containing it.
This tower had a twin one, of which no track stays. Both towers, placed on both sides of the street, were flanking the gate. Only a few scanty vestiges remain from the original gate, corresponding to the take-offs of the arch and of the porch vault. Both towers were communicated through a corridor placed above the vault, where a small gate remains six meters above the ground.
It is a prismatic tower of approximately 10 meters high, with almost square base of 5,30 x 4,90 m. The vertical faces are stone walls 1,20m width, made up of rectangular ashlars of bad stone, arranged in horizontal courses. The top part of the walls was originally built with mud, until it was replaced by concrete in previous restorations.
The restoration of the Sobrerroca Gate consisted in consolidating the building structure, restoring the exterior and interior fronts, and creating an access from the Joc de la Pilota Street up to the existing building.
In order to make the tower able to be visited, a metallic staircase has been placed inside the tower to reach the top viewing-point where to reach the most nearby sights.
Given that the tower is approximately 10 meters high and in order that the ascent is not so tiring two intermediate platforms are placed where informative panels with reference to the medieval city will be hung.

































