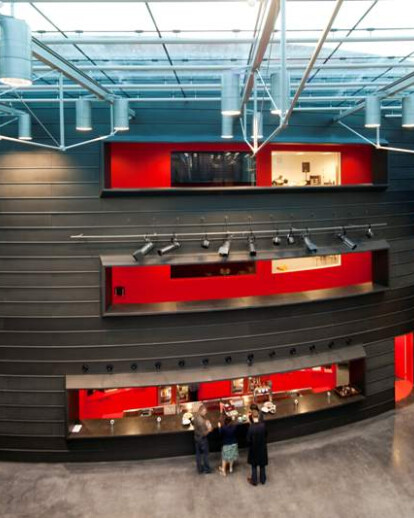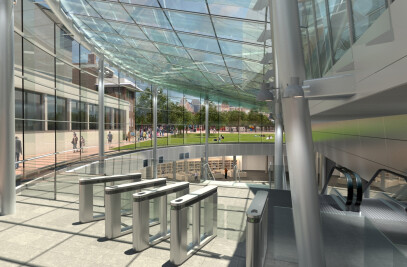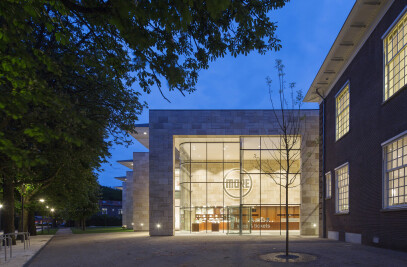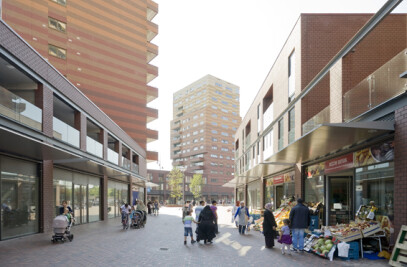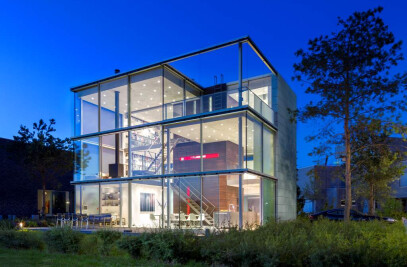De Muzerije, a house for amateur art, offers the people of ‘s Hertogenbosch courses in visual art (photography, sculpture, painting) and theatre (dance, ballet, music) in different venues. After the earlier renovation of the former Bank van Leening on Schilderstraat, the restored and extended main venue on Hinthamerstraat 74, both designed by Hans van Heeswijk Architects, opened on 11 September 2010. The contemporary, functional additions have been meticulously inserted into the monumental buildings. A feature of Van Heeswijk’s approach is the careful separation of the new additions from the existing structures.
De Muzerije | Hinthamerstraat 74 (main venue)
The programme for De Muzerije at its main venue is accommodated in a four-century-old episcopal house, the Jeroen Bosch House, which later became a Palace of Justice and a school. In addition to the restoration of the monument, carried out in 2008–2010, the courtyard was fitted with a glazed roof. This glazed-roof atrium now forms the central place for encounters and events. A oval-shaped volume faced in zinc has been added and contains classrooms and a counter for drinks . The design envisages the removal of all additions that cluttered the buildings over the years and the accommodation of new functions in the most efficient and clearest way possible. The internal circulation has been improved by connecting all routes directly to the central atrium.
The Dance School | Schilderstraat 33
The dance and ballet schools are housed in the former Bank van Leening, built in 1854 as a glass factory. The renovation carried out in 2007 and 2008 revealed that only the outer facades and the basement were historical. They were therefore highlighted in the new arrangement. The new dance halls are positioned as individual houses. The largest of them can also accommodate presentations and performances. The storage spaces in the basement have been transformed into changing rooms and sanitary spaces. The work was carried out in phases to ensure the continuation of the course programmes.
