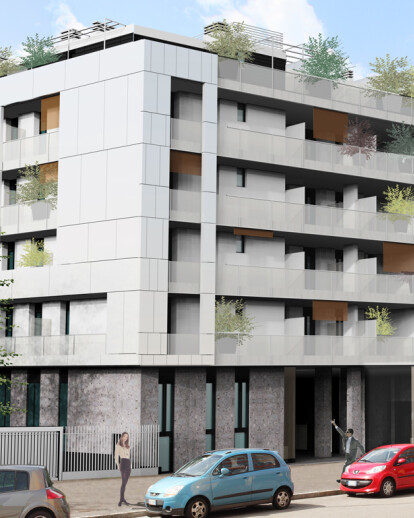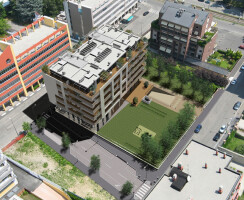The project involves the construction of a multi-storey residential building with underground garage and condominium garden. The building comprises altogether on nine floors, of which two underground rooms used for garage, a basement with cellars, five above ground for residency and an attic floor that does not provide permanence of people. The building consists of a single rectangular block arranged roughly along the longitudinal axis North-South.
On the North facade, which aligns towards via Attendolo and still shows signs of a industrial and tertiary vocation, is planned the construction of a stone wall to shield local condo balconies, protecting them from the elements, while most other sides, at all levels, through a system of continuous terraces running along the perimeter of the exterior walls, heading towards neighbouring buildings ideally characterized by a single residential function, creating a Visual link with the around and greater permeability with the surrounding reality.
Not being present breathtaking views of natural systems or that could constitute a reference for the definition of the project, the study of the building started from reading urban space into its functional components, formal, climatic and road network.
It was therefore also performed at parse time, a preliminary study of shadows, designed to detect both the shadows cast by the pre-existing buildings, why not to interfere with the climate prosperity project, building both the shadows caused by new construction, so that you entered correctly in context, providing an optimal orientation, then North a double enclosure to shield the balconies behind and other sides a greater degree of openness to receive the maximum insolation during the year.
INTERNAL DISTRIBUTION Specifically, the project includes the first and second basement the placement of 40 car garage overall, with the addition, in the first basement of local plants, local counter and a communal toilet. The basement includes wineries, for some of which there is a possibility of internal linking, via spiral staircase, with the above unit located on the first floor. Here you will also find the local waste and depositing cycles with their respective accesses from the outside.
On the first floor there is the main entrance to the building, a spacious and airy, with a large entrance hall which leads to individual stairwells, and a multifunctional declinable condominium to a qualifying collective use, already equipped with downloading and attacks (e.g. condominium, condominium gym laundry) and with its toilet. The garden rises gradually from the ground up to share this plan, recreating a green hill which leads, via the above steps flanked by a ramp at the entrance of the building.
Overall, the building has 40 units of various real estate cuts, with the ability to create different compositions between individual units. On the sixth floor are the attics without permanence of people, ready for a possible link with underlying units. The supporting structure is made of reinforced concrete; the cover features a main frame of reinforced concrete and a secondary formwork wooden. The external walls are made of brick with internal insulating coating and lining wall insulation.
RELATIONSHIP WITH THE CONTEXT The object of intervention area corresponds to the area B of the integrated programme of action The Sabines, including between Monti Sabini, Antegnati, Amidani and Attendolo Sforza and located on the southern outskirts of Milan, near the via Ripamonti, Vigentino, decentralisation of power supply 5.
The area is characterized by a mixed fabric residenzialeterziario with buildings that overlook via arcades, directly on the street. On this front the front of the building proposes with a façade made of stone plate strain of Gré, expressing a desired contrast with the existing and a reminder of the traditions of milanese Architecture.
The morphology of the northern front in fact mentions the shape of an ' A ' symbolic, recall the name of the sponsoring company and the concept of architecture, in polemic with esitenti architectures. The complaint of diversity is expressed also by the absence of the portico, which accompanies the tertiary buildings present on Attendolo.
On three other fronts the project interacts with the newer residential architecture through an open façade with wide balconies, where the terraces that run on three sides of the building relate with the predominantly horizontal development of buildings located Northwest characterized by continuous balconies and Windows.





























