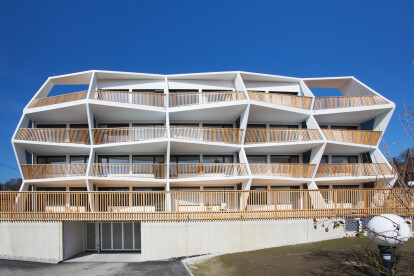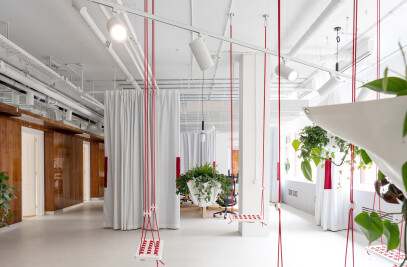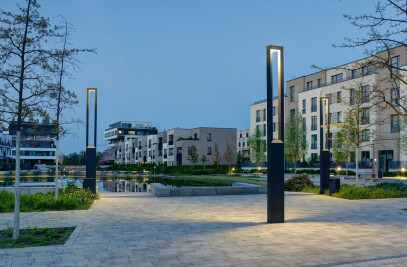The construction of small apartments that are relatively inexpensive yet still high quality is currently one of the most essential challenges in housing construction.
The Ragnitzstraße 36 project is meeting these conflicting priorities in the following manner:
A structurally simple, systematic and efficiently designed base building structure houses all apartments. To the south, this structure is flanked by zigzag-shaped, spacious balconies, while the north side features a pergola opening encased in expanded metal.
Thus, the building’s overall architectural character is defined by relatively inexpensive building components, such as the balconies. The building houses 15 small apartments (40-50m²) and one penthouse on the top floor, with a subterranean parking level below.
All apartments are oriented to the south and feature spacious outside areas (balconies or terraces) that face the green space of Ragnitzbach. The balconies and outside areas that cover the entire apartment widths are partially roofed and feature a minimum size of 17m². Thus, the actual living area extends towards the outside area, and living rooms and bedrooms appear larger and more spacious.
The larch-wood balcony railings are placed in a fan-like manner along the zigzag rhythm of the cantilever slab, with both materials and workmanship creating a homely atmosphere.
The north-facing pergola blocks the traffic noise of the Ragnitzstraße. The expanded metal façade is mounted such that it appears almost transparent from the west. However, when approaching the building from the east, the façade appears closed and volumetric, which creates a kind of visual tilting effect as one passes the building.
Overall, the appearance of the structure varies dramatically depending on the viewer’s perspective, which gives the building a very sculptural and three-dimensional feel.

































