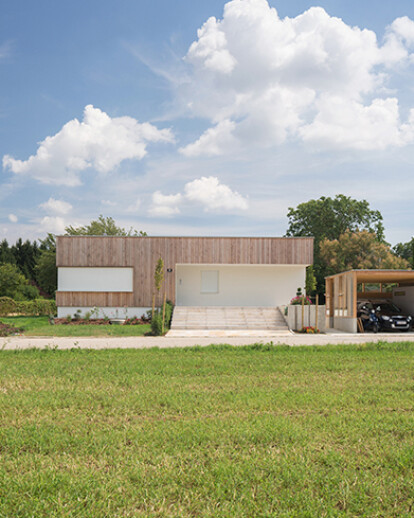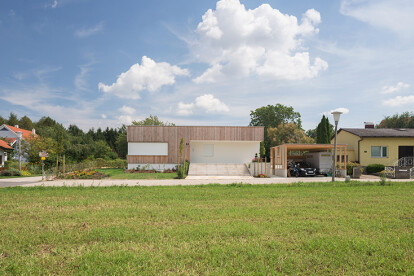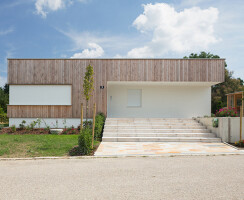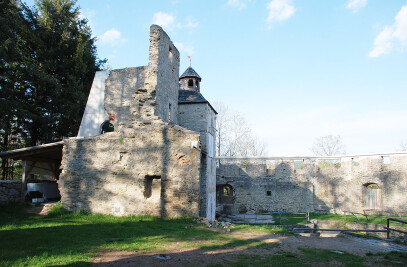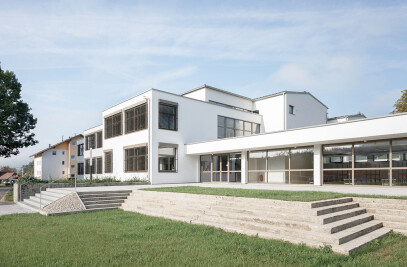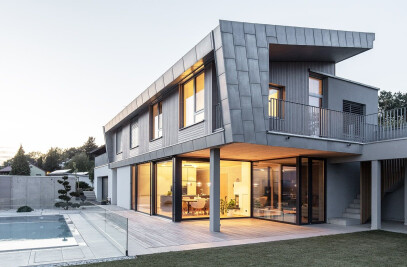Residential building DMT Location: St. Florian, Upper Austria, Austria Photographer: Mark Sengstbratl Year: 2014
The new residential house has been built on the basement of the old one and is now accessible through a generous staircase. The basic idea for this single-story residence follows the analogy of an old Roman atrium, however, in this case the courtyard opens up towards the terrace and expands to the garden. Through this opening arise not only different view relationships but also various zones from private to semi-public. The sheltered patio provides the living area with additional light and creates an atmospheric quiet space that invites to withdrawal. At the same time the courtyard leads to the open terrace which is aligned south west wards. The facade is a game with windows, plaster and wood trim that runs around the house edges. In the entrance area and the private open space incisions have been made in the cubature that continue the game three-dimensionally. For the construction unglued and chemically untreated solid wood, clay plaster and wood wool insulation were used in order to create a pleasant room climate and a high-quality ecological residence. The building was designed as a low-energy house with a heat pump and a controlled ventilation system with heat recovery.
