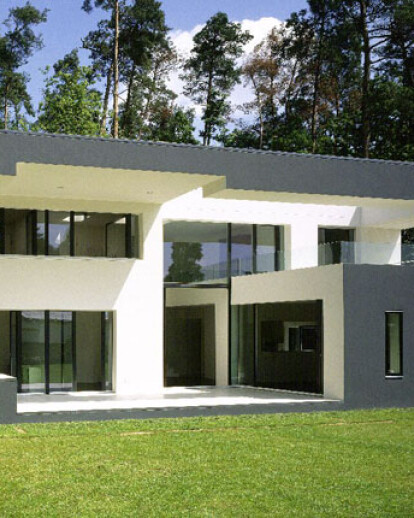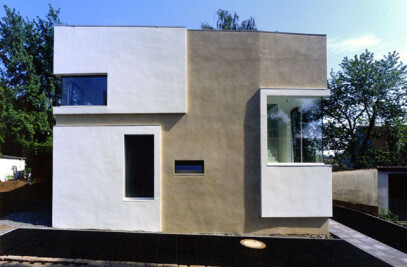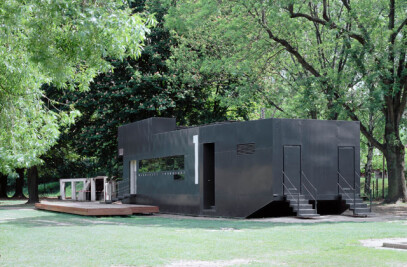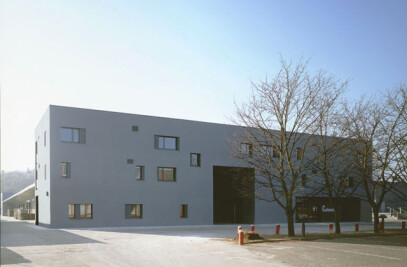The task consisted of planning a comfortable house for a family with four children on a generously proportioned plot. The plot is situated in the „Waldstadt“ in Karlsruhe – a residential estate built in the 1960s which is completely integrated into a pine tree wood. The direct vicinity is characterised by the pine trees, large plots of real estate and heterogeneous detached one family homes.
The concept envisages an „accentuated relationship“ of the processed architectonic space/mass (dwelling) with the open, „natural“ space (pine trees/ gardens). The model here is the observation of this „accentuated relationship“ in quarries and in „dissolving buildings“. In accordance with these natural spatial processes, a monolithic, architectonic mass is subtracted. In this process, open intermediate spaces result (loggia/ terrace and entrance area) and continue into the interior. A reciprocal spatial flow, outside – inside is constituted.
Through the transformation of an everyday principle, the fluctuation of mass and space becomes perceptible – in particular of space as deducted mass. The actual form of the building is developed out of the individual requirements and allocation of the functional areas, out of the construction and the exposure to light. The form of the building, such as the roofing of the loggia area, controls the incidence of light during the day and over the year. In the transition periods of spring and autumn with low positions of the sun, the sun shines into the living area. In summer, the effect of the sun is kept away from the interior by the structure of the building itself. There is no necessity for sun protection or air conditioning.

































