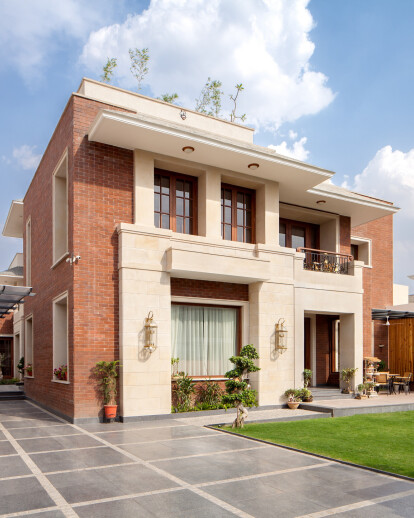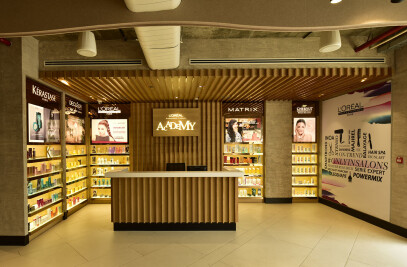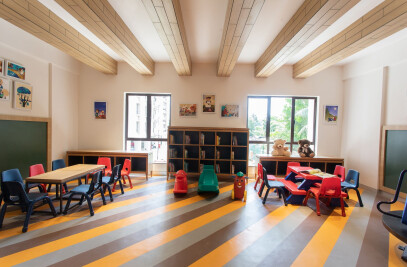Spread across an area of about 800 square yards and built over three different levels, this residence located in Panchkula, Chandigarh is conceivedto address the growing needs of the nuclear family living in the house. The client brief called for an earthy, organic-looking house with a villa/mansion-like aesthetic, that would createcontemporary, comfortable living, rooted in Indian tradition.
The layout of the house is planned with the main public zones being located on the ground floor together with the elderly parents’ rooms and the master bedroom and study. The son’s and daughter’s bedrooms are located on the first floor to allow for ease of accessibility and privacy. The second floor has been designed as the entertainment and relaxation zone, away from the more private spaces of the house, complete with all entertainment facilities, a bar and a beautifully done front terrace, all designed as a vibrant den for the people of the house.
Landscape is designed as an integral element of the house; therefore, the overall spatial planning is achieved by creating multiple, small landscaped areas based on views from each of the intimate spaces. Patches of grass to the front and back of the site add to the peaceful experience of the house, creating a green calm. Rather than planning the entrance from the front scenic garden/ lawn, it has been designed at the end of the driveway, with a small landscape area that celebrates the entrance. The drivewayextends only until the partial depth to accommodate parking requirements, extending beyond it to becomea landscaped green from which one can enter. The boundaries between the driveway and the landscaped green are blurred, and can be used together as one surface, in case of large gatherings. The Overall outdoor landscaping intent is clean and minimalist with straight lines,being integrated with the architecture in smaller pockets using pergolas and other landscaping elements.
Materials play an elemental role in defining the character of this home with a modern, yet robust style.The entire vocabulary of elevation design is embedded with a contemporary use of locally available materials such as the Gwalior stone and clay bricks (made in Chandigarh itself, out of red colored terracotta bricks) and simple, yet dynamic geometric compositions in form. The huge mass of the building has been broken into smaller modules/fragments to create dynamism and shift away from the typical blocky/cubic approaches. The first block protruding out with lanterns on both sides creates a signature identity. Large glazing and French windows facilitate in breaking the monotony and bringing in ample natural light.
The interior palette follows the same clean lines approach, that is not entirely contemporary or classical, wherein the richness of wood has been celebrated. An interesting element of the house is the subtle usage of materials and textures that blend seamlessly with the overall color palette, lighting, etc. An attempt has been made to imbibe an Indian color palette and Indian elements- the bricks, sandstone and teak wood that have been used throughout the house are of Indian origin. Furniture has been planned and integrated right through the design and planning stage, to ensure a cohesive approach.
Passive energy saving methods have been employed to enable an inherently green, energy efficient building without an overlay of artificial measures, while employing insulatedwalls and ceilings in the structure. This automatically brings down the temperature of the interiors. An Earth cooling system has been optimized where the ventilated cooling system takes the hot air from the home through an underground pipe that, removes heat by picking up the moisture from the earth. This leaves behind the cool air to be distributed through the vents as air-conditioning, further reducing energy costs.
A humble,but extremely practical abode has been designed using a simplistic architectural style that is not imposing, but blends with the overall brief to accomplish the earthiness. The use of traditional construction technologies helps to create the connection back with the earth. The reflection of traditional indigenous crafts teaming up with a contemporary language of straight lines, further create uncluttered, functional spaces.

































