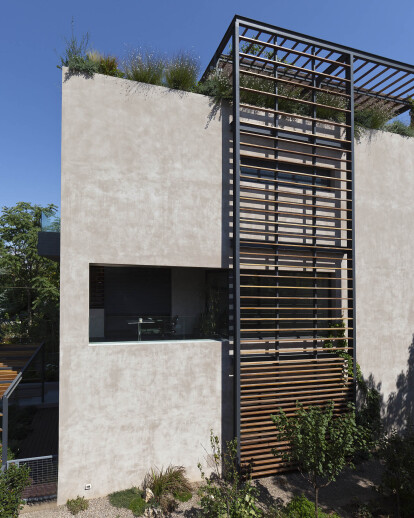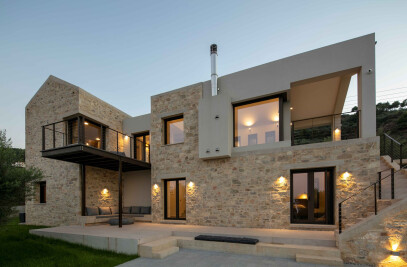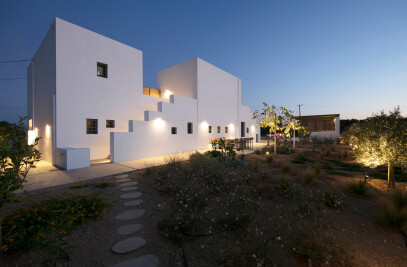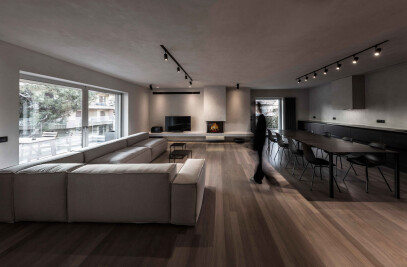The building is a three story volume carved out to reveal covered exterior terraces. This allows for the heightened effect of shadows on the building, a principle element of traditional Hellenic Architecture. Corner windows and other apertures further contribute to the play of solid and void, light and darkness.
The overall effect is enhanced by the materials used in the construction. Black lava stone intensifies the shadows in the recessed spaces. Thin wooden louvers create a continually moving/evolving dialogue of light and shadow. Natural sand textured and colored stucco along with wood plank cast concrete generate subtle ripples over the surface of the building.
Furthermore, everything works to create a bio-climatically friendly design. The terraced spaces are buffering zones from the sun and rain. The system of openings allows for natural cross ventilation throughout. The wooden louvers and pergolas work as shading elements. Finally, the planted roof garden insulates the house from heat and cold.
Together, the captured daily movement of light, the seasonal blossoming and fading of florae, and the very gradual aging of wood, stone, concrete and metal all make of this house a vessel for witnessing the passage of time.

































