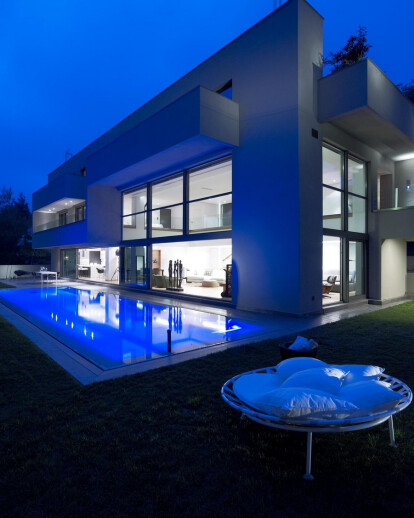• The construction began on June 2008 and finished on December 2009 • It is a main residence • It is located at Dionysos, a wonderful, full of pine trees suburb of Athens - Greece
The main architectural thought was to design a modern house with straight lines and big openings to a flat garden. This enables the natural light to travel through every space of the house, reducing the amount of energy needed to illuminate the house. Furthermore the house was designed and built according to ‘’green’’ architectural choices of materials used, such as:
• Building’s orientation: glass openings facing south • facade insulation system • aluminium windows with thermal – break system • double glass windows: external 6mm energy glass, 14mm gap, 4mm +4mm triplex glass • home automation – smart house • 70% of the lighting fixtures are using LED technology
The continuous optical dialogue between the inside and the outside is achieved by the 3.50m (each panel) sliding windows that appear in the main elevation. The house was first designed in every detail in a computer 3-D model, which allowed to have a better understanding of the building’s interaction with the environment.
The main interior design was made by the architect, as far as the fixed things of the house are concerned, such as staircases, fireplace, glass constructions, wooden floors, gypsum board ceilings and gypsum hidden lights constructions, lighting study, kitchen, bathroom tiles and cabinets.
1. 2nd floor: Master bedroom + walking closet room + 2 separate bathrooms + shower and steam room with aromatherapy and light therapy. 2. 1st floor: 2 bedrooms with private bathrooms + small living room / office 3. Ground floor: main double height living room + dining room + kitchen + guest bathroom + 1 bedroom with private bathroom (housekeeper) 4. Semi- basement: playroom natural lighted from windows located the side of the swimming pool and the side garden + guestroom with bathroom, kitchen and small living room. 5. Basement: parking space + storage room + computer room
Every room has a height of aprox. 2.90 m. And the double height living room has a height of 5.70 m.
The building dominates with its clean-cut lines, while its volume is split, without being dissolved, from the rich perimetric openings giving to it an airy sense via to their exposure to natural light. The big glass surfaces leave a permanently open dialogue with outside, without creating the least sense of isolation in the interior of the house.




























