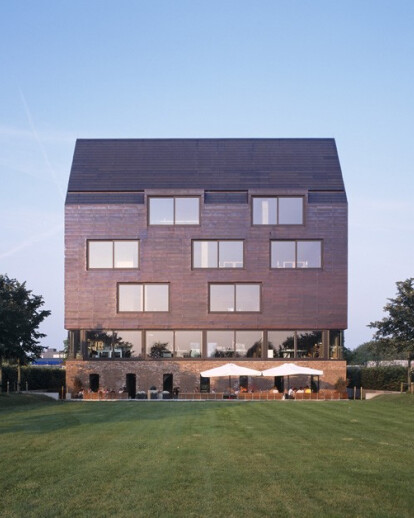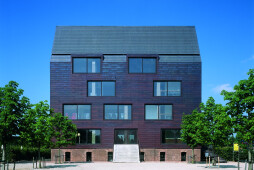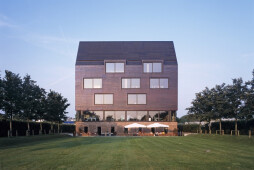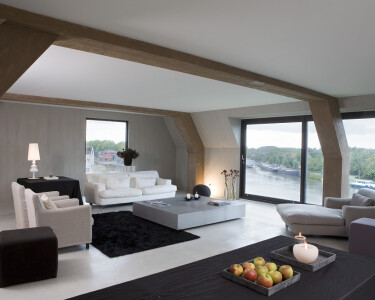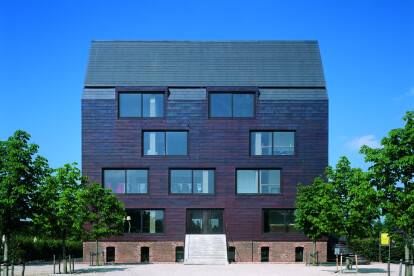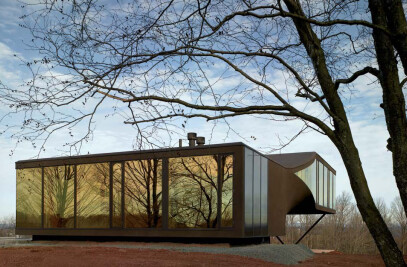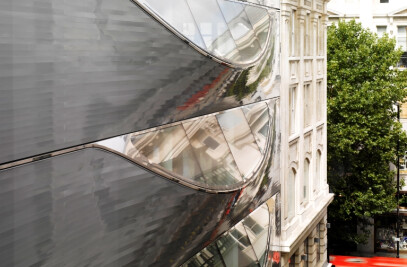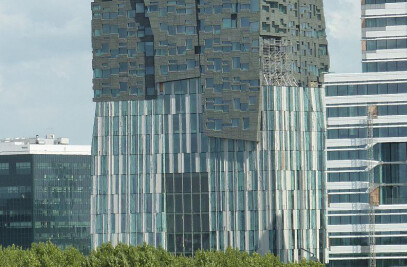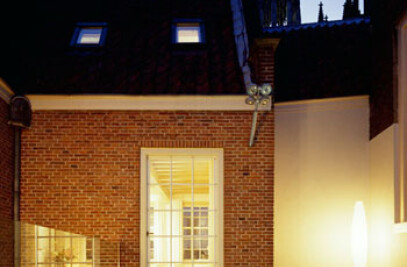The original Huis de Wiers [The Wiers House] was built in 1654 and was known as the ‘northern sentinel of Vreeswijk’. A point of recognition, a beacon, an outpost of Vreeswijk. It remained so until the industrial revolution took place around 1900. In those years a shipyard was established on the spot where Huis de Wiers stood. The grounds around the house were hollowed out into a harbour basin, a slipway and storage yards. The house itself was drastically changed and was later demolished almost entirely. The only reminder about the rich history of yesteryear was the remaining lower ground floor.
In order to prevent the remains of this unique monument from falling into obscurity, or even disappearing completely, JDdVarchitects has taken the initiative to develop a concept for the restoration of the remaining sections, which, in combination with a new structure, will form a new contemporary country estate: Huis de Wiers in the year 2000. Present-day architecture with a patina of the past.
Restoration and Building
The concept consists of two sections. The restoration of the existing lower ground level and the realisation of a structure in the contours of the historical envelope. The result: a contemporary ‘manor house’ with all the grandeur of what Huis de Wiers ever was. By applying the same materials to the roof as well as to the façades, a sculptural volume comes about, which provides the possibility for installing the opening for daylight ingression as storey-high sliding doors, in a neutral and ‘at random’ fashion. In the open position, these function as an external area in the form of a loggia.
Elevated ground floor with lower ground floor
These two levels are intended for a café restaurant of a high culinary standard. The combination with a beautifully laid out garden, a terrace on the south-western side with a view of the inland shipping and the adjacent yachting harbour, contributes to a setting which titillates all the senses.
Workshops as office space
The upperlying storeys have a clear structure with a number of fundamental facilities for every conceivable comfort and are positioned as such, that all the floors can be used in a multiple of ways. Obviously there's a lift to take you to every desired level. The bearing structure ensures there is a major degree of flexibility in the floor plan. The level of finishings have been selected as such, that it conjures up an image of an industrial monument. The freshly sawn timber bearing structure with posts, and the rotary floating concrete floors with black pigment, provide an image which smacks of a labour-intensive past. Thus areas are created with an industrial atmosphere, which can be divided up according to the user's wishes, and which can be provided with all the amenities conceivable in the forthcoming decades.
Layout of the external area
The surrounding grounds will be restored. The former canal will be paved along its ‘shelf’; the forecourt will be provided with plants and greenery with an historical character by means of formal rows of trees, hedges and a gravel surfacing; the gateway with stables will be restored and on the western side, a sun-drenched garden with terrace will be constructed. There will be ample parking facilities which will be integrated as such, that it will be concealed from view as much as possible. A project such as that described above, by definition, is just the kind of job for our company. Many years' worth of experience have, amongst other things, led to a professional approach, with knowledge and expertise pertaining to restoration, revitalisation, new construction, cost control and a development strategy in conformity with the market.
