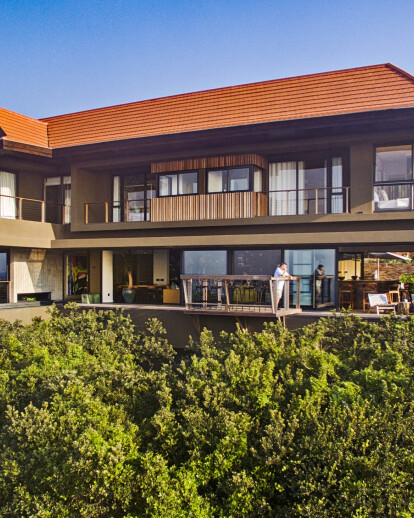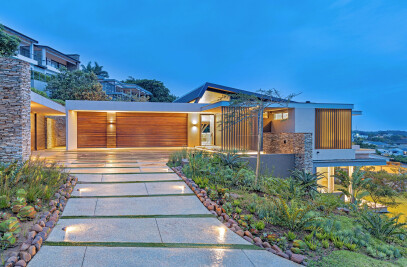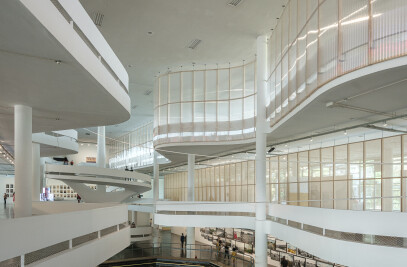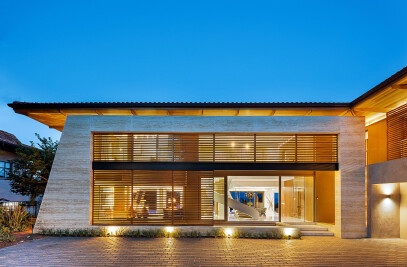With the site facilitating a wide ocean frontage, the design was able to respond with a "Wingspread" type architecture that appears to float over the indigenous dune vegetation, taking full advantage of the panoramic beach and sea views.
The Reserve house is a fusion of Tropical Modern Architecture with a number of bold Futurist elements, including a 4.3m high angled offshutter concrete wall that penetrates through the entrance hall, a splayed "T" shaped feature concrete column that supports a significant cantilevered top storey, and upswept cantilever pools that project out towards the ocean, which all combine to evoke the impression of movement.
The vibrant and eclectic interior spaces exhibit a rich and high-energy fusion of Mid-Century Modern and Industrial design styles that complement the architecture.
What existed before the land was purchased?
Greenfield site
What was the brief that was given to yourself?
Create something that was as unique as possible within the confines of strict Estate Architectural Guidelines that capitalized on the spectacular elevated sea facing location. How did you approach this brief?
Maximizingthe length of the building along the sea facing edge of the site in order to maximize the 180 degree sea views from Durban to Shaka’s Rock.
Were there any specific problems, if so, what?
The sea facing side of the building is also exposed to a prevailing onshore wind and is also in shadow after midday. As such, the outdoor entertainment area and swimming pool has been positioned on the inland protected and sun filled side of the building, and done in a way so as to retain sea views.
Elaboration on the brief itself:
Inspirations, i.e.: to use certain colours, materials, art, another country, for eg: Morocco, modern, eclectic etc?
Architecturally, John Lautner’sArango House in Acapulco inspired the cantilevers, balustrade pool and planked off-shutter concrete finishes. The eclectic industrial mix and choice of artwork is a fitting representation of the vibrant home owners.The colour palette of both strong, dark textures and bright fabrics reinforces this vibrant eclecticism!
What special features are present, eg: lighting, landscaping, something different and possibly any unusual architectural features?
The design incorporates cantilevers on all sides of the house in order to “release” the structure from the edge of the natural dune. This reinforces the forward motion of the house as well as emphasizing the “wingspread” aspect.
The swimming pool played both a visual and functional role in this project. Visually, the pool wraps around 3 sides of the house creating an island type feel and eliminating the need for a view impeding balustrade on the seaward side.
Particular attention was given to the lighting, off shutter concrete and timber detailing in order to create a visually stimulating and tactile feeling of comfort.
What did you want to achieve from the overall project, how was it approached?
We wanted to achieve a finished home that was worthy of the absolutely spectacular site. A home that not only responded to the breathtaking site but that could hold its own architecturally against the strong surrounding features.
This was achieved through the use of sweeping architectural gestures and unique spatial interaction of rooms combined to produce a product that we as the Architects are proud of, but most importantly, that we not only met but exceeded the clients expectations.

































