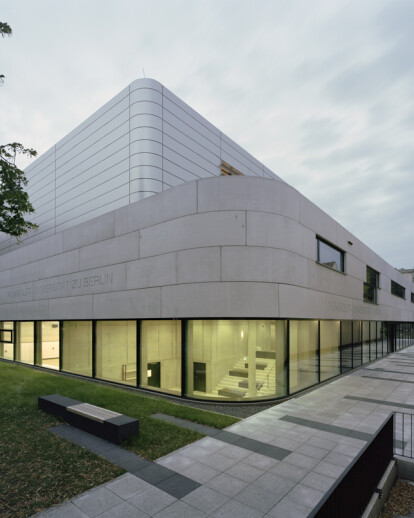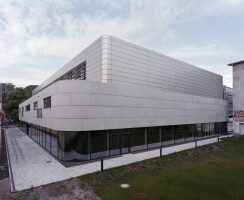The research sports hall of Humboldt University (HU) Berlin is situated in the core of the historical monument ensemble Campus North in Berlin. The surrounding historical monuments influenced the height and appearence of the new building. This influence and the shape of the site created the idea of the clear and definit differentiation of glass – concrete – metall along the height and the design and arrangement of the building’s mass. Accordant to a highly frequented university use the research sports hall is completely built with materials, which doesn’t need much use of rehabilitation or refurbishment. Glass and exposed concrete characterise the outward appearence and interior public areas.
By applying high-efficient ventilation and heating technology, 20cm mineral heat insulation, triple glazing and a photovoltaic system on the roof minimise the energy demand to passive house standard and feed surplus electricity in the public electricity network. An extensive landscaped roof and a drainage by a large filter drain system completely repress the rainwater and support the microclimate. The foyer directly connect all areas.
From outside the visitor is already able to find out the functional composition of the building. The foyer goes from the lower foyer up to the first floor by voids. The hole building can be used by disabled and visually impaired people.
Faculty Berlin found the Center of Sports Science and Sports Medicine Berlin (CSSB). The CSSB is the only interdisciplinary establishment for sports science and sports medicine in germany. The CSSB attends to fundamental research and development as well as appliance and teaching. While studying analysis, prevention and training or regeneration and rehabilitation the CSSB stands for interdisziplinary research in an excellent level. Humanities, natural sciences and medicine associate here in direct synergy. The research sports hall of HU ist the new core of the applied sports research of the CSSB.
The project financed only by an economic stimulus package was handed over to the operator, the Center of Sports Science and Sports Medicine Berlin (CSSB), in 2011.
The faculty researches many facets of general and high-performance sports. Research objective is the improvement of traning procedures to an optimum. In addition to a triplesized sports hall, the research facility also contains specifically equipped areas such as rooms for regeneration, rehabilitation, exercise, gymnastics and dance.
The highly sensitive measuring and camera technology in every section of the hall requires heavy demands on low-vibration construction, soundproofing, colouring and surface. The horizontal arrangement of the solitary structure and the facade gives information on the interior spatial relation and structures the new building’s mass. An at-grade access, which leads straightfoward to the user area was the permise in the organisation. The transparent facade on the ground floor gives the visitors an insight into the internal procedure. The locker rooms, the multi-media room and the area of research are reachable through the foyer.
The sport area is located on the upper floor. The first floor receives a prefabricated concrete facade, that stands in contrast to the transparent ground floor. By applying high-efficient technology, triple glazing and highly insulated components, the energy demand is minimised to passive house standard.
Energy saving strategy
The energy strategy includes the local public requirements of ecological building, the supply situation at campus north and the demands in reference to sustainable building. In particular it is realised by: - no use of sanitary facilities below the tailback level (elimination of pumps), use of water saving fittings and flushing according to state-ofthe- art technology, high standard of water hygiene by minimal amount of heat reservoir - rainwater drainage with slow down drain by tailback
in intensive landscaped roof areas into near-natural trough-trench drainage systems - reduce of need for thermal heat by a compact thermal envelope according to passive house standard and porch, heat output saving in buffer storages (with regular use of the sports hall in summer months the involvement of solar heat is possible) - reduce of heat and ventilation output by use of high efficient CO2, temperature and moisture regulated ventilation system with series connection of air consumption for shower rooms and a heat recovery of 85 % - limitation of heat load in summer by efficient natural ventilation of the triple-sized sports hall, pre-cooling of external air of the ventilation regulated areas by geothermal collectors - efficient ventilation and glare-free lighting by energetic optimised arrangement of motor-driven window opening with external shading including light control elements - daylight and presence-depending light regulation, control and alert in case of departure from normal demand of energy and water consumption with visualisation in foyer In case of an interior finishing of the triple-sized sports hall with grandstands and with it ventilation and air conditioning a passive house standard can be achieved.





























