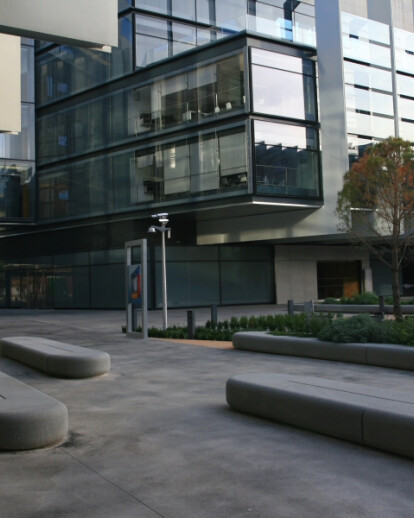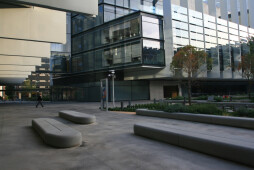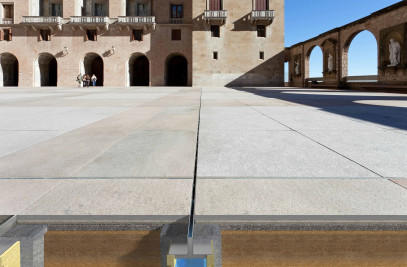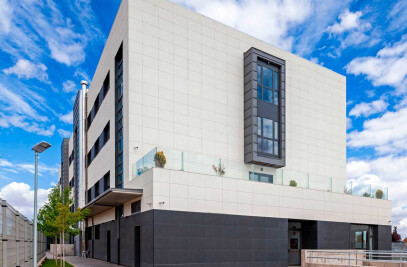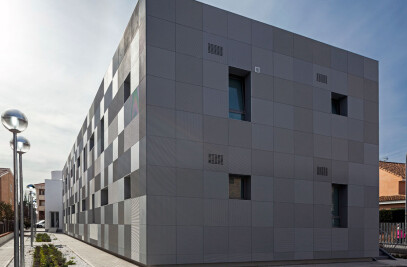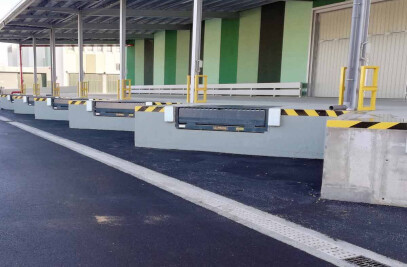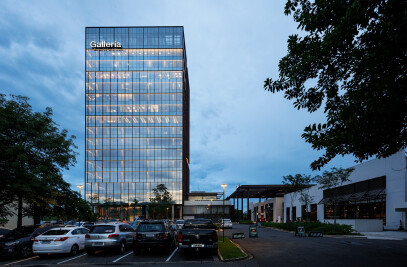This is the only corporate campus in the Centre of Madrid. A pioneer project in terms of accessibility, sustainability and safety
The new Repsol corporate headquarters, by the Spanish architect Rafael de La-Hoz, receives LEED Platinum certification as one of the most sustainable buildings in Europe
The highest distinction for newly constructed buildings is awarded by the prestigious U.S. Green Building Council (USGBC). LEED NC (New Construction and Major Renovations) certification guaranties that the entire building has been designed and built according to the most demanding sustainability criteria.
Aspects such as sustainability of the plot, usability of eco-efficient means of transportation or the use of recycled materials have been assessed for the awarding of LEED NC certification.
The certification acknowledges the positive impact on the well-being of occupants and the environment.
The design and construction of the building focused on 6 essential points: 1. Sustainable plot; 2.Water efficiency; 3.Energy and atmosphere; 4.Materials and resources; 5.Interior environmental quality 6.Renovation in the conception (developed below the press release).
Campus Repsol, located in calle Méndez Álvaro in Madrid, has a built area of 123.000 m2 and includes four buildings “cloistered” around a large central garden which, among other features, includes 100 trees that are suited to Madrid´s climate.
The headquarters was recently shown to the public during Madrid´s Architecture Week and reached a record number of visitors.
Architect Rafael de La-Hoz has designed various headquarters which have received sustainable certifications (LEED Gold) and develops, among others, various projects in Morocco and Saudi Arabia. His group is one of the four teams that are now participating in the international architectural competition for the remodelling of the Santiago Bernabéu Stadium in Madrid.
United States Green Building Council is a prestigious independent global non-profit organisation. It has established this certification system for the construction industry that encompasses the entire life cycle of the building.
Sustainable site
The chosen site enables the development of a former industrial area with existing infrastructure. It has an extensive network of public services (bus, subway, local rail, high-speed rail, etc.) and benefits from policies to encourage the use of bicycles, electric vehicles, high occupancy vehicles and low emission, fuel-efficient vehicles. A series of actions was also taken to encourage good relations with neighbouring communities, such as watering the building site with non-drinkable water to avoid clouds of dust and cleaning the tyres of lorries before they leave the site, pedestrianizing the area and providing the neighbourhood with a telephone helpline during the building work.
Water efficiency
Water consumption was optimised by designing the gardens to need less watering, choosing plant species suited to the Madrid climate, using water-efficient equipment (bathrooms, taps, showers, etc.) and using rainwater for
irrigation, which is stored in an underground tank with a capacity of 250,000 litres.
Energy and atmosphere
Alternative energy generation methods were sought, such as the use of photovoltaic solar panels or gas heat pumps for climate control and hot water production.
Materials and resources
From the design phase onwards, materials with a high-recycled content were chosen, reducing impacts from the extraction and processing of raw materials, supporting the use of local resources and encouraging responsible forestry.
Indoor environmental quality
As well as minimising carbon emissions, users were encouraged to be particularly aware, by controlling lighting systems, maximising interior natural light and providing pleasant views of the gardens. A comfortable temperature is ensured using the most advanced climate-control systems that monitors the quality of breathable air.
Innovation in design
A transport management plan was applied which quantifiably reduces the use of personal vehicles with multiple options and alternatives.
