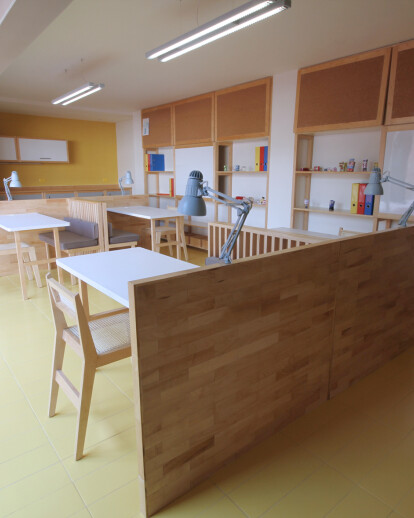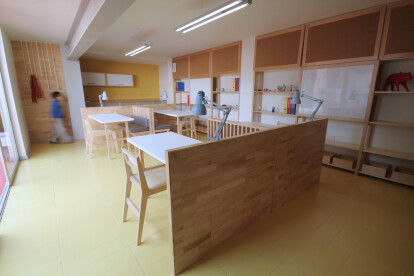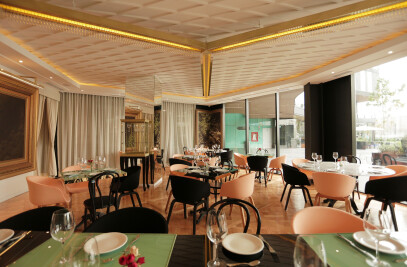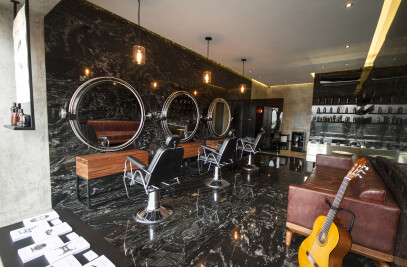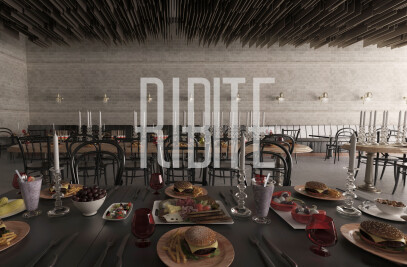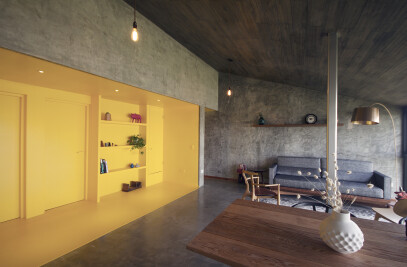his project was designed for an education counseling center located in Monterrey, Mexico. The space is the ground floor (31.47 sq. meters) of a previous extension of two connecting floors to the original construction of the residence.
This architectural project that has been the guide of this intervention was to link these areas in a common and continuous space, in which the light is the articulation axis to comply with the necessary space characteristics in order to receive the well defined program required by the client.
The site was originally subdivided in two square parts adjacent with only one window in every room resulting in a very poor illumination.
The original structure of the construction was modified adding a sliding window as the only light source, at the same time the dividing walls were eliminated, substituting the central column by a beam set out in two existing perimeter columns in order to link the two rooms and also integrate the space of 5 sq. meters of a restroom that was not in use and this space is now the kitchen area.
Every piece of furniture was specially designed for this space, with wood as a defining and divisor element of the different areas to show or hide the public and private zones of he project.
Project Leader: Jakob Gomez Architecture and interior: Jakob Gomez + Sofia Pamanes Furniture Design: Jakob Gomez + Sofia Pamanes Construction Management: Sofia Pamanes + Jakob Gomez Flayer Design: Jakob Gomez Project: Renovation Learning Studio Client: Lic. Marina Salazar Avendaño Location: Cumbres Segundo Sector, Monterrey, Nuevo Leon , Mexico Structure: Ing. Fransisco Javier Romo Building Area: 36.56m2 Designing period: 29/04/2011 - 28/05/2011 Construction period: 30/06/2011 - 10/02/2012 Photographs: Alberto Gomez / Jakob Gomez Details Photographs: Maica Pamanes
