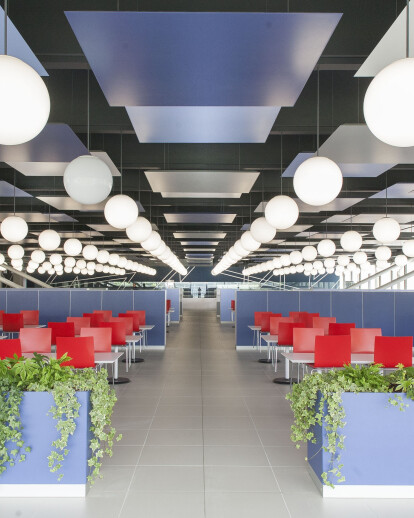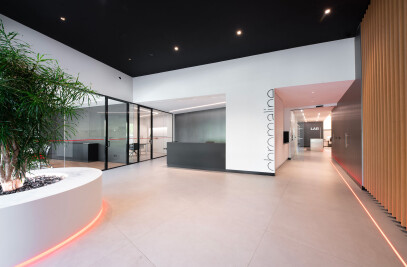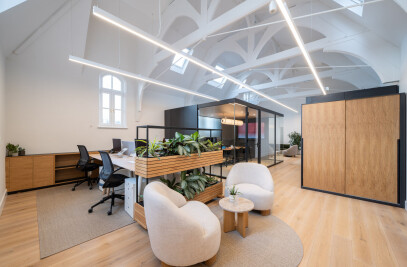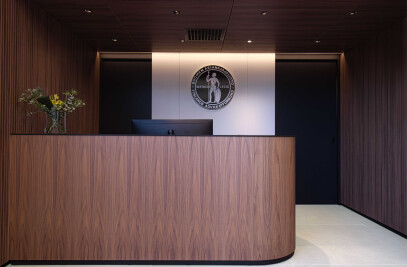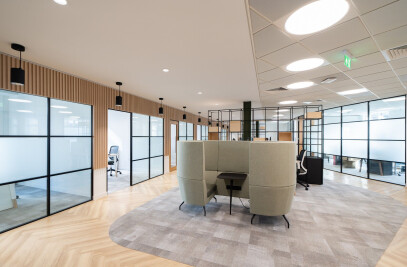The project reconfigured the interior of one of the wings of the Fantoni offices of 1972-74, dedicated to the cafeteria where around 700 people have lunch/dinner every day. A building that characterizes strongly Fantoni’s corporate identity.
Fantoni campus was realised end of the 60s by arch. Gino Valle, the same architect who did the urban plan of the industrial area in Osoppo and who invented - with Herbert Ohl - the 45° cut, an iconic element of Fantoni furniture. This campus has become a symbol of industrial architecture, destination of many architects who come over to discover the refined hand of an architect who has marked last century’s architecture. When the company had to renovate the cafeteria, one of the 3 buildings which were not completely destroyed after the big hearthquake in 1976, the first question was: “which architect can intervene on such a delicate project which represents the company’s DNA?” After long discussions, the project was assigned to arch. Pietro Valle, Gino’s son, who carries on the family’s studio. THE PROJECT The main elements on which an intervention had to be made were: flooring, acoustic solutions for general well-being (reverberation noice), refurbish, advanced technical solutions in the kitchen. A large dining hall has been obtained, the existing kitchen renovated and a new free-flow for the serving of meals inserted. The large space has been unified by a suspended ceiling with Fantoni’s acoustic panels in four colours (light and dark blue, grey and white) that float against the original ceiling which has been painted charcoal grey. This “artificial sky” is also marked by spherical lamps that form a luminous “planetarium”. The terminal wall has a mural painting by artist Carlo Ciussi that shows diagonal white lines set against a blue background. Four cabinet lines subdivide the lunch space in sub-areas for more privacy. The fronts that define a single sub-area have the same colors: light and dark blue, white with the hallways painted grey. The dividing wall between lunch area and free-flow is transparent: it “displays” serving customers in a large “showcase”.
