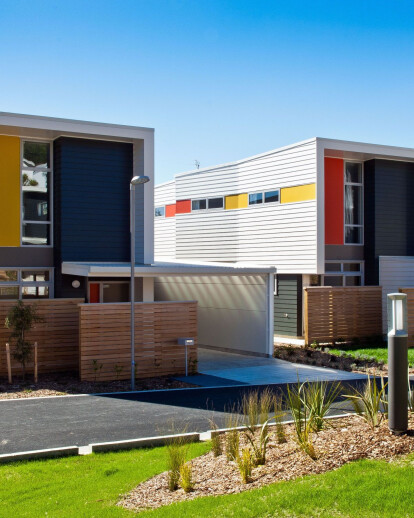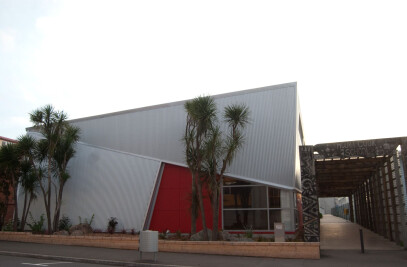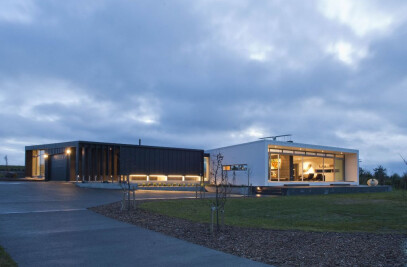Brief
The Wellington City Council Upgrade Project engaged DGSE to comprehensively redevelop the existing WCC social housing complex known as Regent Park Flats to meet increasing demands for family housing. The Regent Park Flats upgrade is one of 12 projects to be delivered in the first 10 years of the housing upgrade. It is the only “new Build project to be undertaken by the Council.
The overriding objective was to deliver an exemplar social housing environment including CPTED (Crime Prevention Through Environmental Design)and ESD (Environmental Sustainable Design), promote local accessibility through the provision and inclusion of public pedestrian access through the site and to integrate the development with the local Newtown community.
Site Context
Newtown is one of Wellington’s older suburbs with established public space structure and street character. The neighbourhood context presents a range of building types and character. Access across the site occurs via walking paths to Daniell Street and Regent Street, typically from people entering at the Owen Street vehicle entrance.
The site is surrounded by houses on Regent Street Owen Street, Lawrence Street and Daniell Street. These neighbouring properties are typically detached wooden houses of an older Victorian style. They are a mix of single storey houses, and two or more storeys with backyards abutting the site. The topography of the area has been influenced by watercourses across the site and historical references point to a swamp in the lowest part of the site. The existing buildings on the site were removed, the vegetation removed from the site or transplanted, earthworks completed to establish construction platforms and retaining walls built to maximise development.
Site Layout
The proposed site is configured to allow public through-site pedestrian access and improved through-site connections. The design achieves this with the formation of an internal street “spine”through the development which strengthens pedestrian connections between Regent Street and Owen Street. The pedestrian link from Daniell Street has been retained as another through-site access option. This link has been given lesser emphasis than the Owen/Regent connection.
A shared street concept allows vehicle access off Owen Street with a one way circular route around the central communal space with the buildings grouped around it. To achieve a save environment that can be used by both vehicles and pedestrians roadways design and surfaces are configured to slow vehicles. The shared street concept is expressed further where car parking for the apartments are defined by simple markers in the paving that allows recreational use of the area when cars are not present. By arranging the buildings around the central space a public frontage is created along the edge of the roadway. Each building has its own private front court defined by planting and fences and changes of level. Private outdoor areas are located in the front or rear of the units with orientation to the sun and privacy being a priority.
Building Design
A mix of housing typologies are located adjacent to the site boundaries to continue the neighbourhood pattern and open the central area of the site for public circulation and amenity. This arrangement allows all houses to have clearly defined frontages opening onto public areas and private backyards adjacent to existing backyardsyards

































