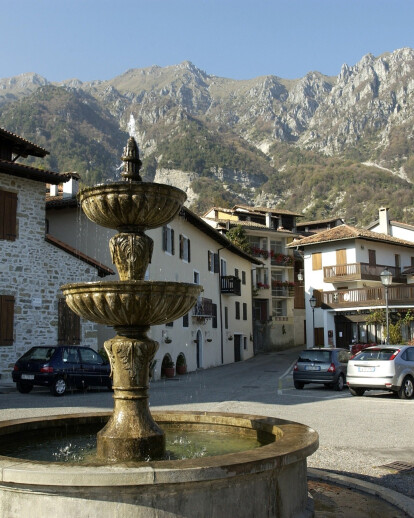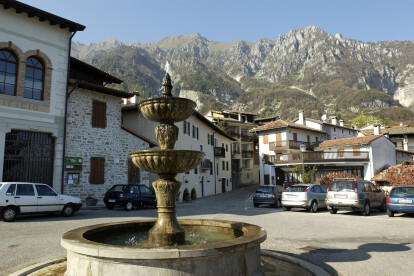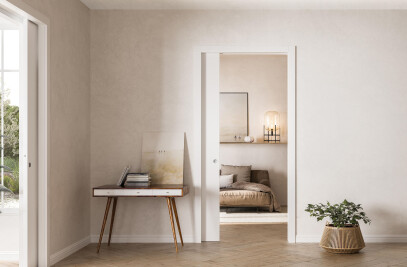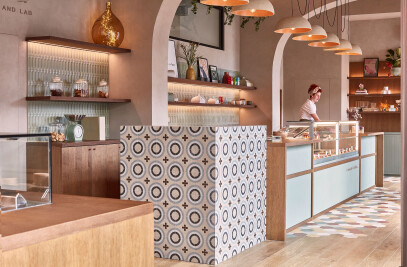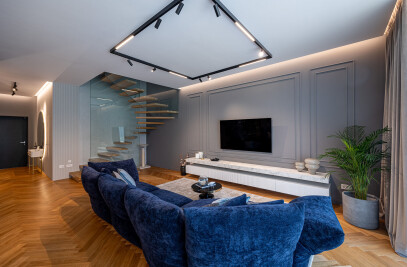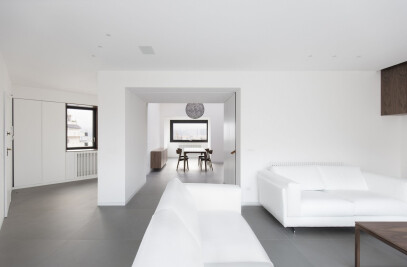This building had till the 50s a double function: bakery and tavern with dance floor. Now it is a very particular restaurant run by Daniele and Giulia Colussi, where you can enjoy the typical dishes of the north-eastern region of Friuli.
The redeveloped building is located in a historic village called Poffabro (from the Latin Prafabrorum (“the smiths’ meadow”), which dates back to the beginning of the 14th century and is considered one of the 30 most beautiful villages of Italy according to the ANCI (National Association of the Italian Communes). Moreover, Poffabro is located near Maniago, a town that has been famous for iron-making since the Middle Ages. The architectural value of this village is due to the many raw materials like ashlars and wood coming from the surrounding valleys and to town planning elements like cosy courts you enter through narrow arches or the long rows of houses built in the 16th and 17th century.
As a whole, the redevelopment project aimed to maintain and bring out the architectural features that mark the building and the village itself.
In order to restore the building, first they completely “emptied” it. Besides the external part, a small internal partition was kept and used as a “model” for the original stone wall texture. Some of the walls were reconstructed faithfully, with the same material and the same texture as the demolished original structures.
The two thresholds, typically placed on opposite sides of the house and on two different levels, were maintained and transformed into main entrance and emergency exit. The external part of the building was reinforced with armed concrete slabs treated with waterproofers. In order to avoid seepages from the aquifer nearby, a bituminous gaiter was used and some gutters were required.
For the structural rebuilding and the inside finish, the architect chose mainly materials coming from the local area: wood and travertine. The chestnut was used for the flooring, the attics, the windows, the doors and the furniture, while the roof was built with beams of larch.
The lintels and some partitions were rebuilt with the stone reclaimed during the demolition, faithfully reproducing the original texture. All the other partitions on the first floor were built with soundproof plasterboard and the installation of membranes in the hollow spaces between the ceilings and the floors further raised the level of acoustic comfort.
For this project, the architect chose Eclisse pocket door systems for stud walls. Easy and quick to install, the system has been the perfect solution to gain extra space for the restaurant and to build toilets and a small lumber-room. In particular, sliding doors has made the movements of staff and customers easier in the bar area. “I dare say that pocket door systems have been one of the smartest ideas over the last twenty years” - said the architect who planned the redevelopment of the building.
Some technical details about the Eclisse systems used in this building:
The Eclisse KIT FOR STUD WALLS is extremely practical and easy to install thanks to its interlocking system which does not require the use of screws. Moreover, it allows to shorten the installation times and it makes also the carpenter’s work easier.
