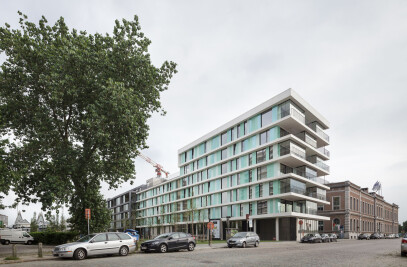ATELIER KEMPE THILL / BBZ WINS COMPETITION FOR THE REVITALIZATION AND DEVELOPMENT OF THE KAPPEL MONASTERY IN SWITZERLAND
Atelier Kempe Thill in collaboration with BBZ landscape architects has recently won the invited international competition for the revitalization / development of Kappel Monastery near Zürich / Switzerland, a protected historical monumental complex that today serves as a seminar hotel and educational centre of the protestant church of Zürich.
The monastery, originally founded in the late 12th century by the Order of Cistercians has been conceived originally as an entity. Through the past centuries and especially with the change of its function after the reformation the consistence of the original set – up has partly been lost. Parts of the original outside wall disappeared, the buildings inside the wall changed and also outside the wall buildings were added. In the twentieth century the agricultural part of the monastery – a cow farm with stables and silos has been extended and modernized. Especially this step with stable buildings with huge new roofs and vertical silo constructions started to bother the image of the monastery that is situated in a postcard - like setting in the alpine upland.
For these reasons the project proposes as main strategies a new masterplan, a landscape design and a concept for new buildings:
1. Masterplan. To clarify the urban set – up of the whole convent is first of all entirely revised. Result of this is a new masterplan wherein functional zones are clearly defined, new buildings are positioned in a logic way and a logic treatment of the landscape is defined.
2. Landscape design. The singular position of the nearly squarish monastery complex is accentuated by the completion of the outside wall. The clear definition of inside and outside corresponds on one hand to the original concept, on the other hand it also answers on important issues of the use today. The clear spatial gesture allows a sensitive treatment of the garden: main access, lawns, orchards, flower gardens as well as the vista terrace are reorganized in an adequate way and strengthened n their character and their interaction.
3. New buildings. As most important new buildings the agricultural farm is constructed anew. Two new cow stables and a hay barn are erected in slightly different positions. These new buildings – set up according to the best conditions for the cows - are entirely conceived in wood, and form a small ensemble that integrates harmoniously into the picturesque scenery. The vertical silos are replaced by horizontal ones, that are as well synthetically integrated into the landscape.
The realization of the project is planned for 2018.

































