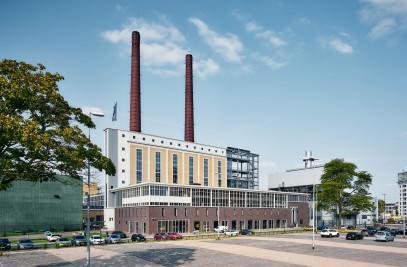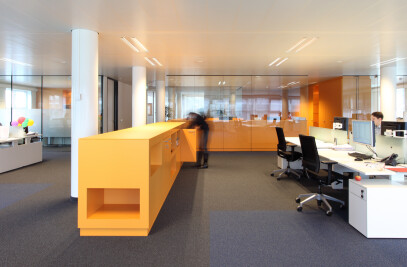surface: 650m² | architect: de bever architecten, Eindhoven | team: Stefan de Bever, Heleen van Heel, Wim Poell, Jasper Ponjee | construction engineer: JV2 Bouwadvies BV, Nuenen | advisor installations: Nelissen Ingenieursbureau, Eindhoven | contractor: Nedprojekt B.V. | used materials: timber frame construction, new concrete floor, aluminum door frames, stucco in different yellow shades | photography: Merel van Beukering
Prior to the conversion of the head of the monumental Don Boscokerk into an appartment building, the main volume of the church is being redeveloped into a child daycare facility. Given the constraints of the brief and the heritage commission, an interior has been designed that can easily be disassembled. The facility has space for 48 baby’s and toddlers.
The most far reaching architectural operation has been the making of new openings on the sides of the galleries, connecting the interior of the daycare to the new gardens on the sides of the church. Bedrooms, sanitary rooms and personnel rooms are placed in the middle of the church, to allow the big group space to profit from daylight at the façade. The concrete floor of the church has been completely renewed, installations have been integrated but its dark gray tint has been restored. The round shapes of the new interior contrast with the sober, rational architecture of the church, and allow spaces to flow freely into one another.

































