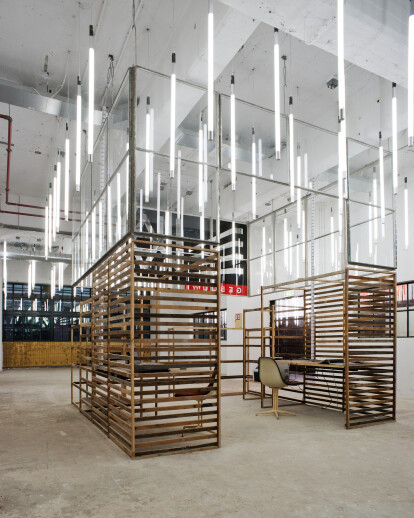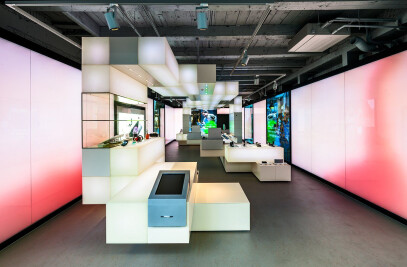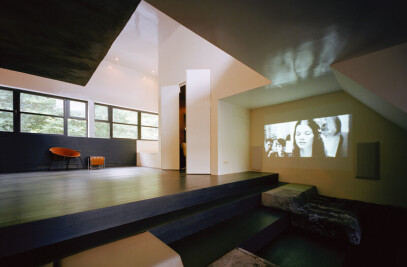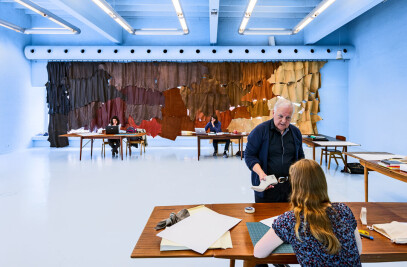In 2009, the HAKA building in the Merwe Vierhavens of Rotterdam was designated as a campus for clean-tech activity, a ‘Living Lab’ for companies, institutions and authorities in the field of water and energy innovation.
Doepel Strijkers Architects was asked to develop a concept for the ground floor that illustrates how the strategy of closing material cycles on a city scale can be translated in the interior of a building. The ambition was to go further than just reducing the CO2 footprint through the reuse of materials. An alternative development was set in place by introducing the social component. A team of ex-convicts in a reintegration program was used for the making of the objects. In so doing, the project is more than just an example of how we can make an interior from waste, it creates added value through empowerment and education. The cost of the project is compared with an interior made of new materials and build by professional interior builders around 4.5 times lower. In a future model the cost can be the same but the money flows are distributed differently, so more money for the social component to set up a learning process with an education instutute. The project demonstrates that the realization of an interior can have more impact environmentally, socially and economically than traditional interior projects. It is a plea to all designers to generate alternative models for development that give answer to the larger challenges that we as a society are facing.
DESIGN FOR FLEXIBLE USE The building was originally conceived as a machine, a physical translation of the production processes for which it was designed. A central street separated the offices to the east from the factory spaces to the west. The logic of the original design forms the point of departure for the redevelopment of the building. The first phase is limited to the ground floor, with features that make the initial exploitation possible. The central street is once again activated as the main entrance by opening it up with large glass windows. Orange, vertical TL-lamps are visible from the road, clearly designating the point of entry. The public area in the original factory part offers space to work, as well as meeting and hospitality functions. A raised platform functions as a temporary office space for current tenants will be used as a restaurant in the next phase of the development. Tables around the platforms double as flex working stations with WiFi internet connection. The centrally located catering point functions as a pantry for the companies on the platforms and as a kitchen/bar during events. This pantry will be extended into a professional kitchen for a restaurant operator in the next phase of development. To the east, the original office area is converted into an auditorium and temporary exhibition space. A flexible acoustic partition wall, constructed from 8.000 kilograms of clothing, ensures that the space can be adapted to changing needs. The auditorium and exhibition space can function as separate areas but mixed forms are also possible.
RECYCLED MATERIALS Both waste materials from demolition sites and waste products from production processes were harvested, transported and processed in the HAKA building to form the new interior elements.
The design of the elements was dictated by a number of ecological criteria: remove the materials from the demolition objects sustainably using people in the reintegration process, limit the distance that materials are transported, limit the amount of materials used, design the objects based on the intrinsic qualities of the materials, minimize the use of electric tools and design for easy dismantling for future re-use.
In addition to these criteria, it was clear that the detailing of the objects should be kept simple considering that the workers are not professional carpenters. By designing simple repetitive elements, a new affordable craftsmanship was made possible resulting in a design that demonstrates qualities that are no longer possible is the conventional design process.
SUSTAINABILITY LABEL In collaboration with Van Gansewinkel and the Rotterdam Public Works, a sustainability label per object was developed. Ecology, economy and equity form the basis for the label. The CO2 footprint, cost and number of man-hours per object form the indicators for the label. The conclusions show that this strategy is effective in all three aspects, but that to make a commercial business plan for large-scale implementation a number of logistical aspects need to be improved. Doepel Strijkers Architects is exploring the possibilities of redefining this strategy and currently developing a ‘toolbox’ of typical office elements for wide scale implementation.

































