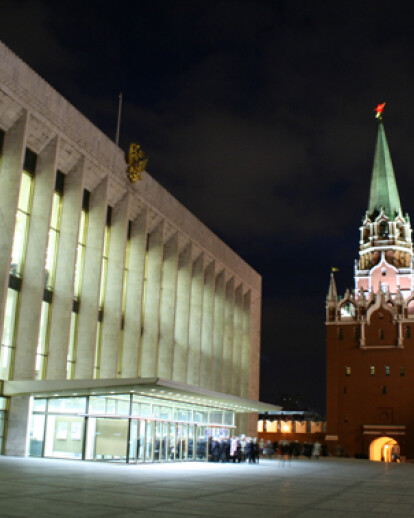The State Kremlin Palace, located inside the Moscow Kremlin, was a major centre of Russia's political and cultural life for a long time.
The Palace was built in 1961, under Nikita Khruschev, as a modern arena for Communist Party congresses and conferences, performances and concerts. Preserving the tradition of a single palace ensemble, the architects connected the new building with the Grand Kremlin Palace by a passageway with a small Winter Garden and a suspended glass passageway leading to the Patriarch’s Palace.
In 1992, the Palace of Congresses was renamed the Kremlin’s State Palace.Today, it is a public building and a theatre.
The main part of the building is one of Europe’s biggest and finest auditoriums with 6000 seats, used mostly for concerts and ballet performances today. It is also the scene of the Kremlin Ballet Theatre and the second stage of the Bolshoi Theatre. The palace has an underground portion as deep as a five-story building. The State Kremlin Palace, popularly known as the Palace of Congresses, contains more than 800 rooms. At the time of construction, this large public building, made of concrete, metal and glass, was considered one of the biggest technical achievements of the Soviet era, despite a controversy that it was built within the previous older ensemble. The architects working on the project, headed by M. Posokhin, were awarded the Lenin Prize for their work on the building in 1962. Fifty years later, Russian authorities wanted to give a new, contemporary look to the building and upgrade its performance.
Architects from the studio “OTASH”, Dejan Otasevic, Ivo Otasevic and Uros Otasevic created a modern interior for the concert hall, applying the latest technological achievements in collaboration with experts for acoustics and visual effects from Great Britain, US and Germany.
The basic concept of the architecural team was to preserve as much of the previously existing geometry of the Hall and, with the use of Led lighting integrated into the wall panelling, to create the effect of large screens so that the whole interior would actively participate in the scenic experience, allowing a director vast possibilities in the conceptualization of plays. Such use of technology gives this reconstructed Hall multifunctionality, which was main task the architectural team was presented with.
Applying the new acoustic solutions to the design of the interior was a particular challenge, as it required the sheathing of all surfaces with specially designed acoustic panels (high frequency and low frequency). For these panels to act properly, the sheathing before them had to be more than 50% sound permeable, which was accomplished by different manners of perforation and the use of acoustic materials. Precisely these facts had a significant effect on the final appearance and characteristics of the Hall, which is now included among the most technologically advanced halls in the world.
The auditorium was inaugurated on 4th of November 2009, in the presence of distinguished state and public representatives.
The State Kremlin Palace in Russia is now home to an architectural LED lighting installation that features over 472 DMX universes. The main auditorium of the State Kremlin Palace in Moscow recently underwent an architectural LED lighting remodel that features RGB LED panels, supplied and installed by Divolight, which are centrally controlled by an e:cue lighting control system.
The auditorium is encased by towering walls, which is where the LED panels were installed. The panels create two large curvilinear LED screens, measuring 15m x 60m.
This new multidimensional environment includes over 472 DMX universes (241,664 DMX channels) from e:cue, making this installation one of the biggest LED control projects worldwide. Control is achieved by 236 e:cue Butlers, fully orchestrated by a Media Engine 2 and a Video Control Server (VCS1) capable of playback of multi-layered videos, images, scrolling or static texts. Additionally, e:cue’s Excite+ was used as a DMX-to-USB interface, allowing necessary integration of a lighting control desk into e:cue’s central control system.
The architectural LED lighting remodel, led by architects from the studio OTASH, was meant to integrate modern elements into the existing architecture of the Hall, as well as to create a multifunctional space. OTASH arranged the LED panels to construct an entire environment for visitors to experience, instead of simply directing sole focus to one portion of the space.
Formerly known as the Kremlin Palace of Congresses, the State Kremlin Palace has been a famous center for Russia’s political and cultural life. Erected in 1961 and intended for use as a modern arena for Communist Party meetings, congresses, performances and concerts, State Kremlin Palace contains over 800 rooms, and its central space remains one of Europe’s biggest auditoriums with seating to accommodate 6000. Today the space is used primarily for concerts and ballet performances, is home to Kremlin Ballet Theatre, and acts as a second stage for the Bolshoi Theatre
Project name: Recontruction of the Congress and Concert Hall "Gosudarstveni Kremlovski Dvorec“
Location: Kremlin, Moscow, Russia
Authors: Dejan Otasevic, architect Ivo Otasevic, architect Uros Otasevic, designer
Conceptual plan: 2007
Main Project: 2008-2009
Reconstruction implemented: 2009





























