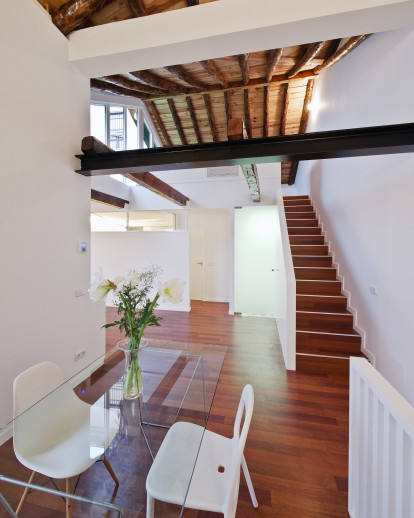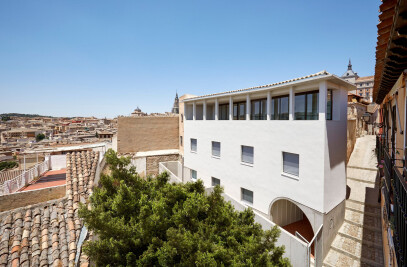The project was a house from the Baroque period (mid-eighteenth century) situated in the medieval town of Toledo, with narrow streets that allow a particularly low level of natural light to reach the houses. The house is part of an unusual former patio house configuration, since only three sides are surrounded by building, with a very few windows.
The traditional patio house of Toledo broadly follows the traditional model of a typical Mediterranean house, of old Roman origin, which has been preserved through the Middle Ages. The main characteristic is the central patio, around which the rooms in the home are located. These rooms receive light and ventilation through the yard due to the small size of the surrounding streets. In this particular house, this patio was close to a public area, and the house itself lacked sufficient windows to cover the actual requirements of lighting and ventilation.
PROPOSAL AND PROGRAMME
The house consisted of two parts: one of about 70 square meters located on the second floor of the building (this one was the former house – it was very dark and divided into various small rooms) and a small storage room located on the first floor of the building. Both parts of the house were linked by a private outdoor staircase. The original external walls, half a foot thick, had a wooden structural frame and masonry.
Inside the house, there were two main objectives. The first objective was to make available the maximum amount of living space while complying with the strict planning regulations of the local Government and the restricted budget. The second objective was to introduce as much natural light as possible.
The first objective was achieved by joining the boxroom and the outdoor staircase to the main part of the home. Also, the roof was fully disassembled, restored and re-built one meter higher, maintaining the old wooden structure, to create a space under the roof.
The second objective, given planning restrictions with the façade windows, was achieved through a new sunroom on the roof with a large north-facing window.
The interior of the house, composed of two bedrooms, two bathrroms, a kitchen and a study area, revolved around living room that connected all parts of the house together. In addition, this central living area is able to spread natural light throughout the whole house, as it is located beneath the larger window of the sunroom. Moreover, this window enables the ever-present blue Spanish sky to visible from inside.
SUSTAINABILITY CRITERIA. ECOLOGICAL QUALITY AND ENERGY CONSERVATION
The project demonstrated sensible and sustainable resource management during the construction. Environmental awareness was present in the reuse of existing material (the roof was removed, repaired, reassembled and reused one meter higher).
The narrow streets of Toledo made delivery of materials and equipment to the site complicated, which meant that the work undertaken had to consider the reasonable use of existing materials. The works were carried out with a low environmental impact while still incorporating new materials.

































