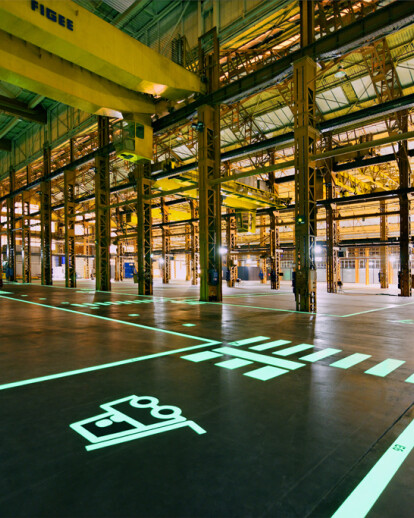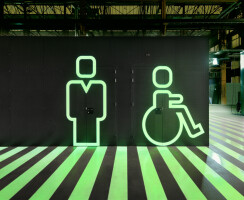In the very heart of the Rotterdam City Ports area, RDM Campus has been established on the former premises of the Rotterdam Dry Dock Company (RDM). Under the motto Research, Design, Manufacturing this area has been redeveloped into a unique location and breeding-place for the creative and innovative production industry. Education and companies work together on sustainable and innovative solutions in the areas of building, mobility and energy.
The focus point of RDM Campus is the redeveloped former machinery hall; RDM Innovation Dock RDM Innovation Dock is a series of big-scale monumental industrial sheds with a floor area of 23,000m2 of which 12,500m2 is available for companies that would like to engage in knowledge sharing with the adjacent schools. This part of Innovation Dock is the so-called Business Hall. To facilitate these companies an urban grid with various infrastructures and parcel sizes was established, with maximum flexibility, optimal safety and a strong identity. The different circulation principles with paths in varying widths for pedestrians, fork-lift trucks and trucks form the basis of the design. Each parcel in the Business Hall will have a specific lay-out and set up depending on the requirements of the individual companies. The use and the organization principle are clearly anchored through the integrally designed signing plan on the floor with sign-posting, traffic rules, parcel boundaries and escape routes. The signing is executed in a ‘glow-in-the-dark’ or luminescent coating that makes the hall readable both in the day and nighttime. At the same time this coating takes care of energy saving and safety thereby reflecting the innovative character of the RDM Innovation Dock. In case of darkness, as a result the signing is still strongly visable through luminescent crystals. In this fashion parcel boundaries, zebra crossings, pictograms and sign-posting are indicated. The coating contributes to sustainability in terms of CO2 reduction. Because the material charges itself under influence of daylight and artificial lighting. Only when it gets dark the material lights up resulting in a lesser need for artificial lighting. By doing so the use of electricity decreases. The use of colour in the overall plan is reserved in order to promote the innovations of the separate companies and to respect the monumentality of the existing structure.
The various companies are able to organize their parcel to their own needs and wishes. To create uniformity and synergy PLUS architecten designed a catalogue with options for office and storage units as well as fences in which the number of glass openings, different lay-outs, stacked or solitary use are a few of the variables. The units are treated with an acoustic skin in order to enhance the overall acoustic qualities of the hall. By placing fences on the units these units become damage proof. The modular grid facilitates these elements that are all coated in the same industrial light gray colour of the parcels emphasizing the reserved approach of the architectonical intervention. The added facilities such as toilets, storage rooms and equipment rooms are all executed in black, both inside and outside supporting the reserved colour approach. In addition the outside walls of these facilities are executed in acoustic panels with a ‘glow in the dark’ signing.


































