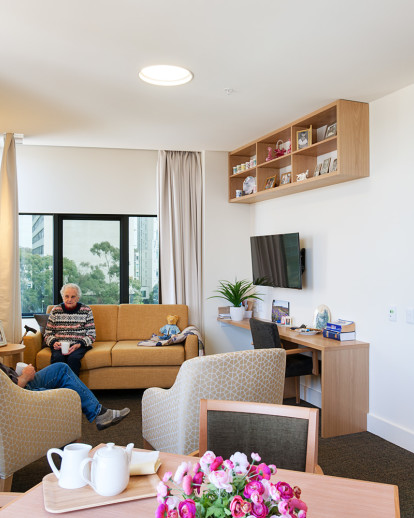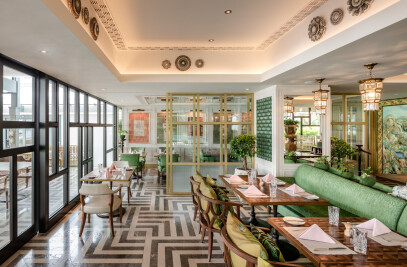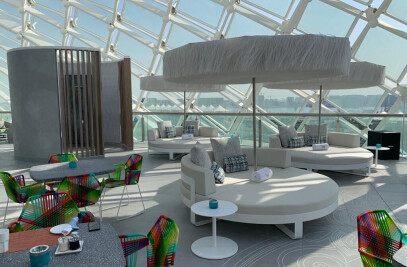Rathdowne Place, an integrated vertical village for seniors living, is Australia’s most innovative inner city aged care facility. dwp|suters was approached by Australian Unity to lead the interior planning and concepts for this unique, high quality, lifestyle focused aged care facility.
dwp|suters design response for Rathdowne Place supports positive ageing, celebrates local culture and maximises community connection. It features contemporary interiors, landscaped gardens, resident balconies, many with city views, resident cinema, a wellbeing centre and cafe. Inspired by AU’s ethos ‘Better Together’, Rathdowne Place focuses on resident’s personal preferences and choices. Every touchpoint of the facility is underpinned by quality, flexibility and respect for the individual needs and tastes of residents.
A careful blend of accommodation choices and support services allows ageing in place in an integrated complex. To cater for a wide range of needs, a mix of high care aged care beds, transitional beds and assisted living apartments are provided. The Wellbeing Centre is the centrepiece of the development. These attractive wellbeing services and lifestyle facilities located at street level are designed to appeal to active residents and the wider community. Facilities include a day respite centre, GPs rooms, seniors gym and hydrotherapy pool.
client Australian Unity Retirement Living location Melbourne, VIC, Australia project value $40 million completion 2014 collaboration Jackson Architecture

































