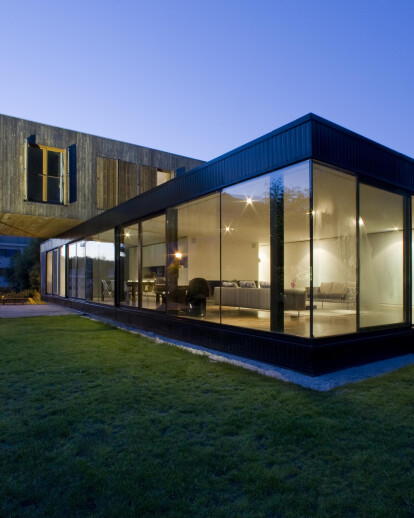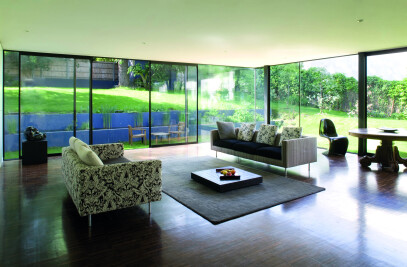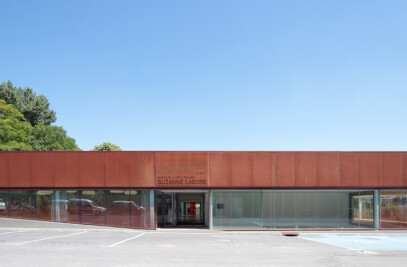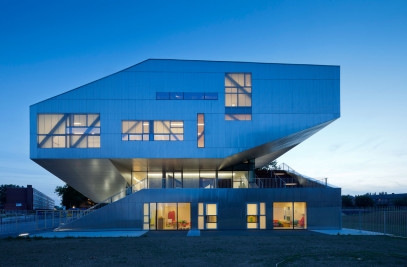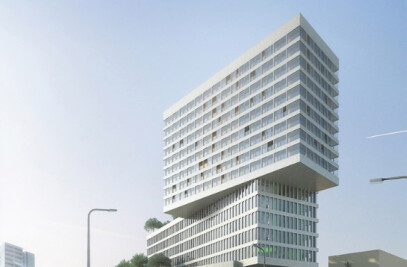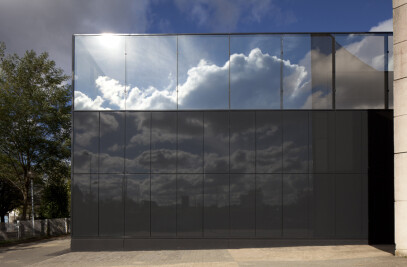Sèvres is located in the Parisian suburb. A couple and their three kids acquired a plot of land, which was, at the time, occupied by an orchard and its gardener’s shed.
The small construction along with the healthy trees were preserved in memory of the past.
The programme was discussed and analyzed. It’s composed of three distinct sets: - The amenities: hall, office, laundry room, basement, garage. - The common areas: living room, dining room, the kitchen and the parental suite - The children’s bedrooms organized around a multipurpose space.
The methods and time of occupation are distinct and expectations are different: practicality for the first feature, collective life and reception area for the second and cosiness for the third. Furthermore, this fragmentation comes into resonance with the context: it is not just a house anymore but three volumes that come across the scale of heterogeneous nearby constructions. Due to the small size of the site volumes are superimposed.
The first volume is built backing on to the neighbouring construction and runs parallel to the street. It’s half buried in the slope and therefore levels the ground. Made out of masonry, quenched with a single layer of bitumen and recovered with Corten steel sheets, this first floor contains all the amenities.
Walls, ceiling and floor are white and contrast with the exterior. Those elements converge on the staircase and accelerate the perspective so the visitor is quickly projected into the house. The hall leads to the office and the laundry. The cloakroom and the restrooms are hidden in the thickness of the walls.
Thanks to the first volume which levels the ground, the second floor is in direct relation with the garden. As far as the cantilever is concerned, it constitutes a canopy for the main entrance of the house. This floor is dedicated to the collective life. It’s a really opened and fluid space. The second floor is divided by two “pieces of furniture”. The first piece incorporates the stairs, the kitchen, the restrooms and the chimney whereas the second one is composed of the dressing and the bathroom. Those two blocks delineate the living room, the dining room and the parental suite. It’s a very minimalist place.
The third and last floor is, once again, leaning on the neighbouring building. The volume is wrapped with pine lath so the house can be in the line of the predominant colour shades of the district. Since the volume is on the top of the construction and dedicated to the children, the wooden cladding was also a wink to tree houses. On the third floor three bedrooms and their bathrooms are organized around a multipurpose space. This double-oriented space is protected by a screen wall on the street side, and leads to a large terrace (rooftop of the second floor) on the south side. Bedrooms are also double-oriented to optimize views and natural lightening and provide natural and efficient ventilation
All the terraces offer various points of view and different aspects depending on the season. Sustainability was a main objective of the project: exterior isolation, recyclable materials with low environmental impact, high-performance glazing...
Programme: 1st Floor: Hall, office/extra bedroom, restrooms, garage (2 cars), laundry, wine cellar. 2nd Floor: Living room, dining room, kitchen, restrooms, parental suite with a dressing and a bathroom 3rd Floor: 3 bedrooms, living room, bathrooms, restrooms.
Award: First mention in the Prix grand public des architectures contemporaines de la métropole parisienne 2010
