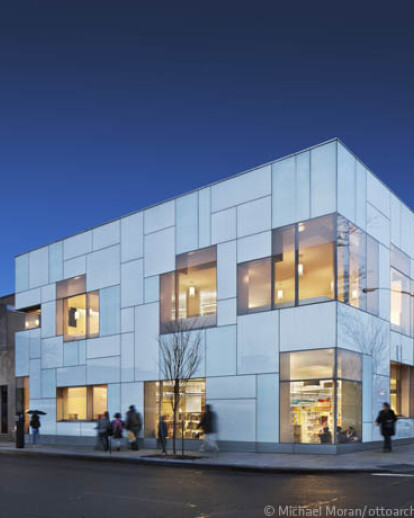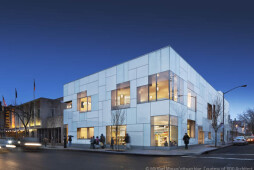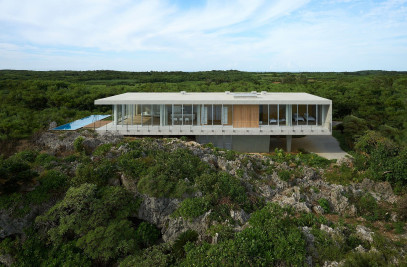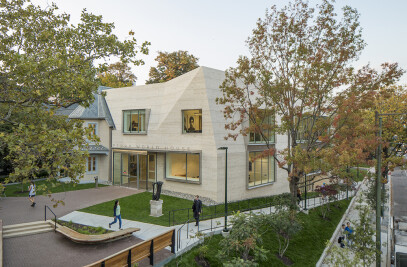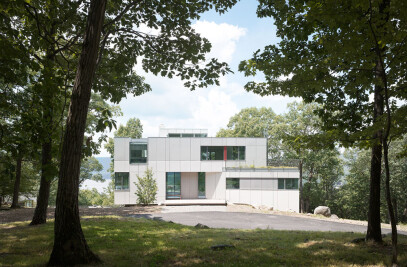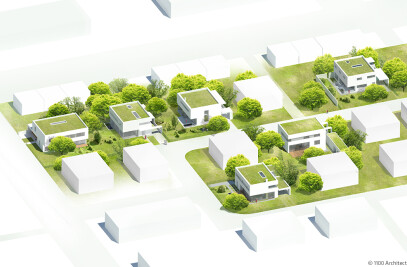Within an addition to the Queens Library, designed by 1100 Architects, is a three-level science-themed children’s library. The interiors use colorful, iconic imagery and interactive exhibits to inspire and educate young readers. Utilizing environmental graphics and 3D sculptures, the space is a welcoming, easy-to-navigate learning experience that introduces children to scientific topics.
In contrast to the clean, white interiors, color, texture and form were incorporated as well as bright striated ‘pathways’ as way-finding graphics to invite, direct and engage young library visitors. Once visitors pass through a colorful, illuminated portal signifying the entry point to the CLDC, they encounter a large floor map of Queens that utilizes unique logos of various local landmarks to orient visitors to the borough. From this map, color pathways lead visitors to destinations such as Circulation Desk, book stacks, Early Childhood Reading Area and computer area. Additional pathways meander up the central staircase, guiding visitors to second level reading areas and the Cyber Center.
The thematic environmental graphics that expand from the floor map, sculptural iconography based on the same 2D icons, and signage bring science alive and re-imagine the role of books in a library. The CLDC is the only public library in the US to incorporate interactive museum exhibits into a traditional, reading-rich library environment. 3D icons identify “science plazas” that incorporate interactive exhibits, changing displays and books related to the natural and physical sciences. CLDC’s tabletop exhibits, designed around children’s literacy, science, technology, and math, were created by experts in the field of interactive children’s science exhibits. In addition to sculptural icons depicting rockets, planets, atoms and other scientific topics, a large scale acrylic wave incorporates changing lighting and motion to mark the location of the Early Childhood reading area. This area engages young children with other aquatic themes including colorful ABC murals depicting kids at the beach, overhead kinetic sea life mobiles and a real aquarium.
The modern library functions as a ‘town square’ of sorts, assisting patrons from many different backgrounds in accessing information. The CLDC serves the most ethnically diverse county in the US, including children from 80 countries that speak more than 50 languages. The iconography was developed with this in mind in order to make the library easy to navigate by all. The floor map helps visitors locate significant landmarks such as subway lines and cultural attractions, as well as the other 62 libraries in the Queens Library system. Additionally, certain icons play audio tracks when patrons walk over them - the crack of a bat from Citifield stadium, train announcements on the LIRR, piano music from the Steinway factory, etc. A media presentation on the central staircase wall consists of animated projections that present common words in Queens’ most spoken languages – English, Spanish, French, Mandarin, Korean and Russian - in visual and auditory form using children’s voices.
