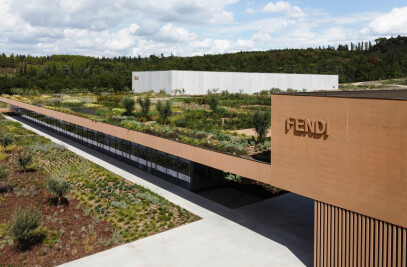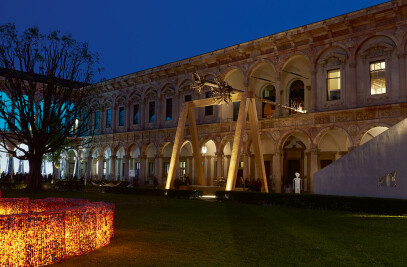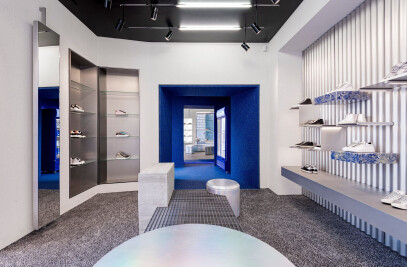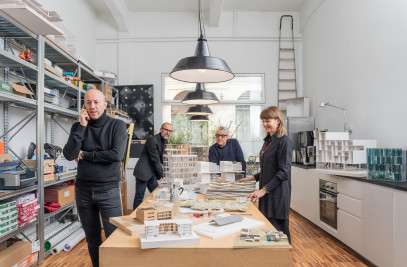The Quattro Corti Business Centre – opened in 2010 as the result of a competition by invitation – is located in the historic heart of the city of St. Petersburg, very near St. Isaac’s Cathedral.
The project involved the creation of a building that is modern, but nonetheless retains the historic façades of two buildings that had occupied the site. They were joined to the new building by means of a metal covering that, with different inclinations, reconnects the different slopes of the roofs in a continuous form. The materials and geometries of this roof blend in with the naturalness of the city’s skyline.
Four courtyards (“Quattro Corti”) were created within the volume defined by these limits to provide lighting for the interior spaces, which function as a meeting place open to art installations, exhibitions and other public events.
The building has 23,500 sq.m. of floor space on six floors above ground, with a scenic restaurant called “Mansarda” occupying the top floor. From the restaurant’s terrace one can enjoy sweeping views of the city center on one side, and the glass walls of the courtyards on the other.
At the Architecture Biennale Cino Zucchi chooses two Piuarch projects for the INNESTI/GRAFTING show
INNESTI/GRAFTING is the title that Cino Zucchi – curator of the Italy Pavilion for the 2014 Architecture Biennale – has chosen for developing the theme suggested by Rem Koolhaas for the national pavilions, “Absorbing Modernity 1914-2014.”
Under the section titled “A Contemporary Landscape,” Zucchi has selected two recent works by Piuarch, both of which are significant in regard to the overall theme of grafting: architecture placed in its original setting. Both express Piuarch’s ability to understand the previous historical and cultural context and to propose a vision of the project that is both modern and harmonious.
The two projects selected by Zucchi are: the Quattro Corti Business Center in St. Petersburg and the Dolce&Gabbana office building on Viale Piave in Milan.
The selection is a matter of great satisfaction for Piuarch, arriving in the very year in which the firm has been awarded the Italian Architect prize by the National Order of Architects.
It is a confirmation of the path of excellence the firm has followed in its 16 years of activity, which have had as a constant the capacity to understand and interpret the historical, social, cultural, architectural settings in which the architects were working. The result of this “attitude” is not a univocal style, but rather the ability to create value within the originality of the results.

































