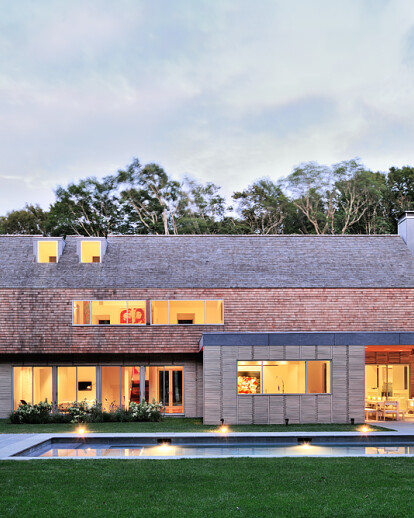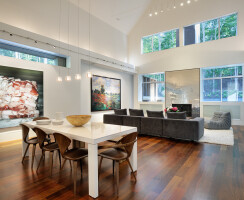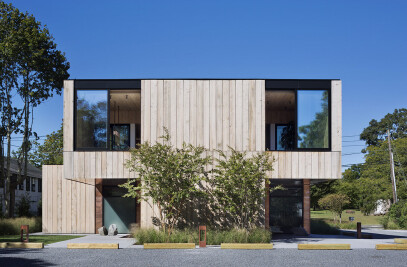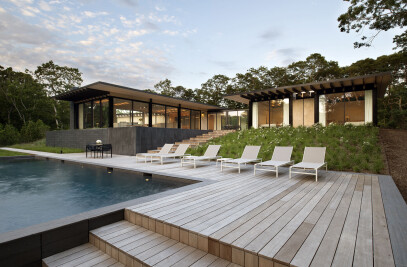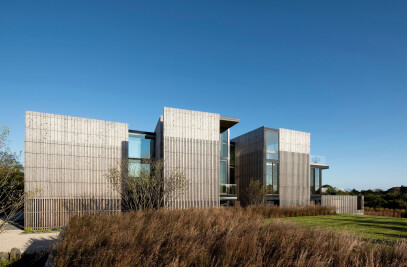At the first meeting, the clients introduced both their growing family and growing art collection. They were particularly excited about a new artist, Vik Muniz, whose works based on photographs of Jacqueline Kennedy Onassis provided a delightful discovery upon closer inspection: paintings of the iconic images rendered in peanut butter and jelly. This moment of discovery and playful deception became the design concept of the house.
Approaching the house by the winding driveway, the gabled form, massive chimney, and shingled siding are all reminiscent of traditional houses on eastern Long Island. Looking closely, the shingles are, in fact, a woven screen of oak surveyors stakes, similar to those that dotted the steeply wooded lot when the clients first saw it. Similarly, the massive chimney that anchors the house to the site isn’t solid at all, but is actually made of thin concrete panels. Entering the house, with a view of the pool and gardens beyond, the wall enclosing the stair looks like translucent stone. One has to look very carefully to see that it is a double paned glass wall filled with small seashells, a reference to the nearby beaches. The double-height living/dining room is a compatible scale and space for the large works of art and family gatherings. The fireplace surround reflects fragmented images of the art and surrounding landscape while its crystalline appearance defies its humble origins: polished stainless steel military dog tags.
Expectations were also subverted in the structural system of the house to reduce the cost and increase the efficiency. Behind the stake siding and interior gypsum board are walls comprised of precast concrete panels typically used in foundation construction. These durable and low maintenance panels are double insulated for efficiency and are a perfect scale for hanging large art. By staggering the walls slightly, tall, narrow windows admit indirect light and allow glimpses of the landscape.
By subverting expectations, this house encourages multiple readings that change, depending on time and perception. It turns this house into something more: an exploration of perception.
