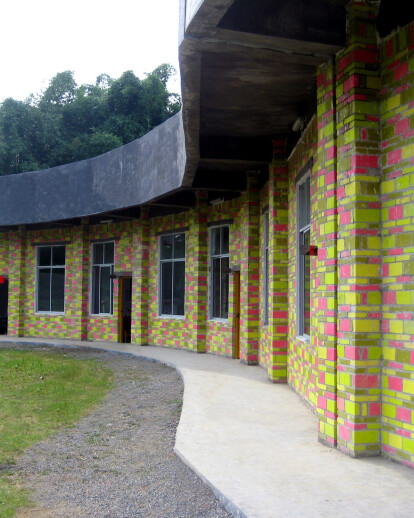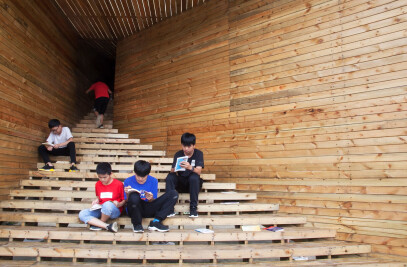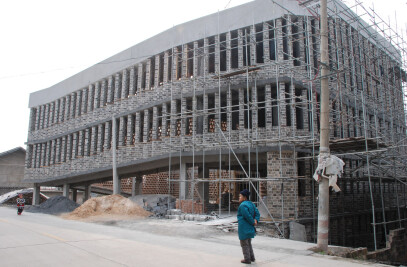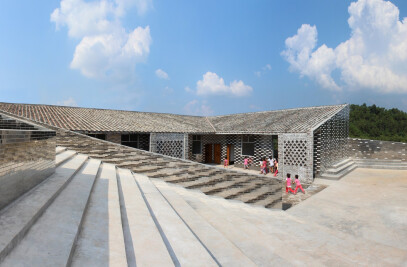The Qinmo Village project is a long term, strategic project that has involved several different donors and multiple stakeholders over the course of the last six years to encourage environmental and economic self-sustainability. In 2006, the Green Hope Foundation selected Qinmo Village, a poor and remote village in Guangdong Province, as the site for a new school with an emphasis on environmental education and good practice. As this village had not damaged its agricultural land with chemical fertilizers or pollutants, there was also an opportunity to help villagers grow organic products that could be sold in the Hong Kong market. The project began with the construction of a new school building and was followed by the conversion of the old school building into a hybrid community center and demonstration eco-farm.
This project is a prototype for a village school that goes beyond mere building construction through integrating educational programs and sustainable concepts. Rethinking the standard three-story concrete building typically donated as schools in rural areas, the proposed design stresses sustainability and ecological responsibility by housing projects to introduce education and changes in methods of agricultural production. This shifts the village away from a position of reliance on outside remittances and towards economic self–sufficiency.
Designed to blend into the environment of farming terraces, the roof of the school is a community garden meant to supplement the classrooms below. Steps leading to the roof provide visual access to the old village while classroom views frame the farmland. The school itself takes shape through a process of cut and filled earth along an existing rice terrace. A continuous series of steps extends from the basketball court onto the roof and offers itself as a public space for the village. Students and villagers actively participated in the construction by painting individual bricks for the building façade.

































