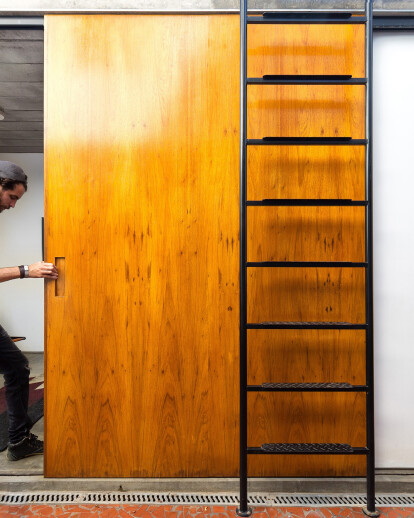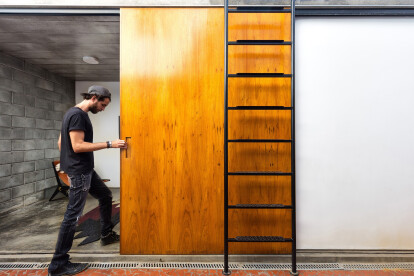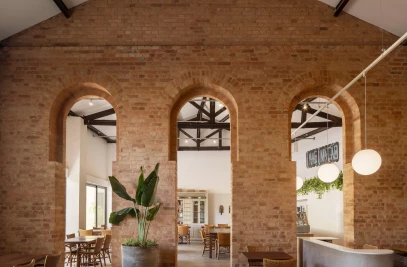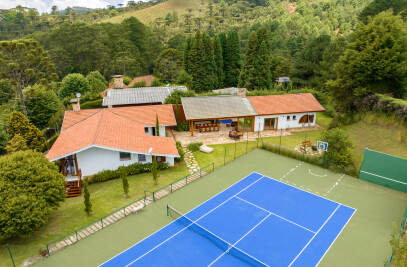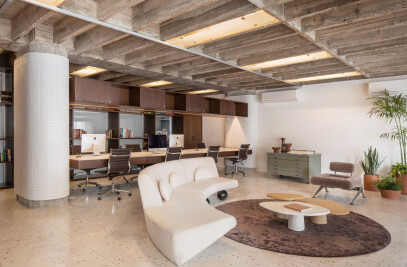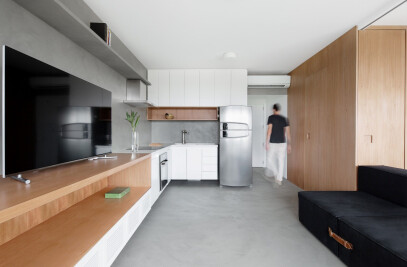There were two young friends who bought an apartmenton the ground floor of a building inVila Madalena neighborhood. Although life there is intense, it keeps some bucolicaspects of São Paulo residential neighborhoods.
They started often having young people like them, some Brazilian and some foreigners, as guests in the small room in the back for a short while.Then they noticed that they could use the room to receive guests with much more comfort.
Thename “Puxadinho”was chosen because it refersto a kind of informal buildingvery common in Brazilian citiesand,simultaneously, it was a nice way of identifying the peculiar feature of the building, enclosed to the previously existing one.
The challenges for theproject and for the undertaking were, at first, the very limited budget,besides the small space and difficult access to the building site.
The first step wasto demolish the existing building, a veryunsteady one,and to create two roomsand abathroom which could be used separately or together, therefore,extending the capacity of the area.
However, throughout the process, it was possibleto identify the opportunity to extend the social areas while the bedrooms were not used by guests and thepossibility of using the rooftop to grow plants and as a leisure and sunbathing area.
Thedoor was a key solution adopted to create the new intendeddynamics.
In literature or in philosophy, doors usually have a metaphoric meaning that connects them to several possibilities in the future or to the closing of opportunities. In the dictionary entry, doors are meant to show entrance or defineexits.
But it is not the case ofPuxadinho: there it is the mainelement,accountable for the flexibility of different spaces, extending or restricting them, however always establishing several levels of integration among the social areas and the private spaces. Through the door, the same flexible area may open up one of three possibilities: a living room and a suite, or, a living room with a bedroom and a bathroom or, then again, twobedrooms and a bathroom.
The rooftop, which extended the externalarea to the upstairs level, besides offering a privileged view of the city, incorporates the other previously designed uses.
The constructionsystem consisted on the use of concrete molded lattice panel slabs supported on a brick layered concrete block structure. This system enabled a cheap, fast and effective constructionfor a narrow space with difficult access. Whereas the window frames, as well as the stairs and the benches were made of metal work and carpentry.
The touch of sustainability that gives theproject another aspect of modernity is the fact that all the rainfall water drained from the rooftop is directed to acistern, thus enabling its use for cleaning the external area and for watering the plants.
When concepts offlexibility, sustainability and modernity are addedto the intervention in the original space that gave birth to the dream of young friends and to thePuxadinho project, it also gives a new meaning to the conceptof this peculiar kind of informal construction so commonin theBrazilian reality.
