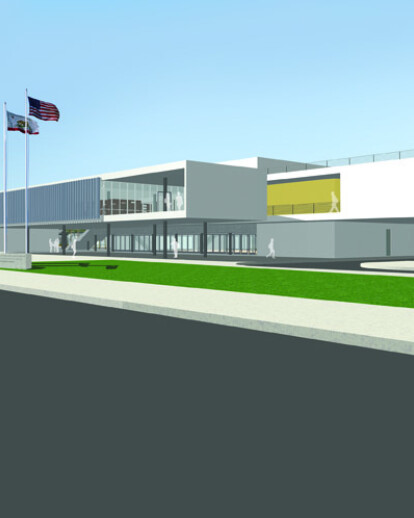This project was one of five finalists selected for a ninth grade campus for the Pomona Unified School District. It also contains program requirements for converting an existing building on the site to serve as an adult school. Our goal was for the design of the school to serve both as a symbol gateway to the city and also a center of pride for the community. It operates at three scales:
Urban Initiating a civic threshold marking the southern edge of the city. Together with the civic center and the commercial center anchoring the northern city node, Garey Avenue is reinforced and enhanced as the civic thread of the city thereby offering the new 9th grade campus with its community accessible mission the opportunity to be a symbolic gateway to the city center while acting as a community center.
Contextual The site is organized into discrete zones both longitudinally and transversely imposing strategic placement of spaces and programs that can simultaneously establish a civic identity for the campus while providing a meaningful interface of the campus to its neighboring residential neighbors. The site’s longitudinal organizational strategy sets up a layering of spatial and programmatic zones that transition the users from an urban and civic presence through the architecture and out to a ‘green buffer’ zone consisting of the sports field and hard court programs. This buffer zone provide for a ‘soft’ interface to the residential neighborhoods to the west and south. In the site’s transverse planning agenda, special considerations were given to the community’s accessibility to the various publicly shared school programs and their placement within the overall planning of the campus. The main school building is situated on the site as such that allows primary community accessibility to occur at the two ends of the main building and can permit complete permeability throughout the site. The sports activity programs anchor the northern portion of the site. The outdoor hard courts hold the edge at Rio Rancho Road thereby allowing ease of community access. The southern end of the main campus building holds programmatic spaces that can serve as community event spaces ranging from adult educational classes to performing art events, including lectures, plays, screenings and performances.
Architectural The main school building is conceived as a ‘courtyard’ building. An ‘open air’ and [experientially] permeable campus buildings on two floors with the ground level predominately programmed with school administration, sport and community oriented programs, including community college classrooms, media/technology center, a gym and a multipurpose auditorium space capable of adapting as a cafeteria space. The focal space of the main campus building is a sequence of two interconnected courtyard spaces serving as ‘event’ spaces – essentially the heart of the school promoting student/faculty/community interaction, gathering and exchange. The 2nd floor contains the 9th grade classrooms, library and balcony seating access of the auditorium. Arranged in ‘clusters,’ the classrooms take advantage of the two courtyards for natural light, ventilation and a sense of openness of space where the fluid and permeable experience are constantly reinforcing a community and school exchange – one of the most important attribute of the proposed design. The design sensitivity of the proposal builds on the expectation that a true sense of community must begin with the students as both the recipients and producers and that good design should offer tangible returns on investment where the school environment can offer a greater sense of caring, of common and high expectations, of attachment and ownership. It is designed to offer the potential for a new paradigm where architectural form takes the backseat to personal experience through interaction.

![Studio 0.10_[Urban Nodes] Studio 0.10_[Urban Nodes]](https://archello.com/thumbs/images/2018/01/17/010LogoForItaly.1516171267.6524.jpg?fit=fill&w=60&h=60&auto=compress&fm=jpg)



























