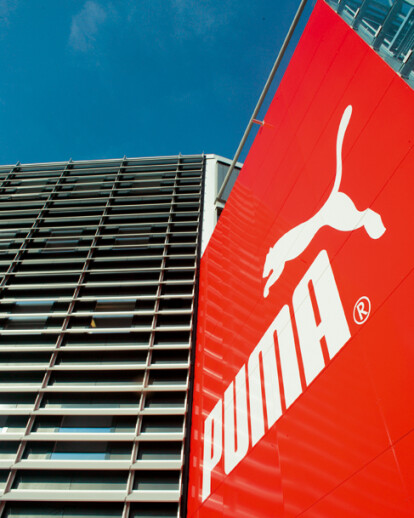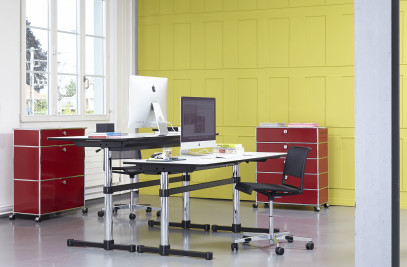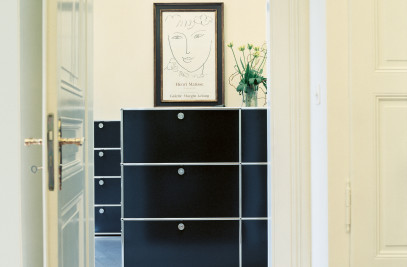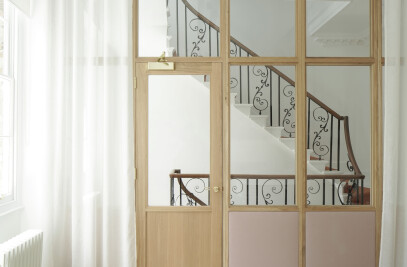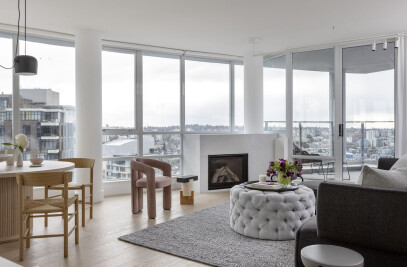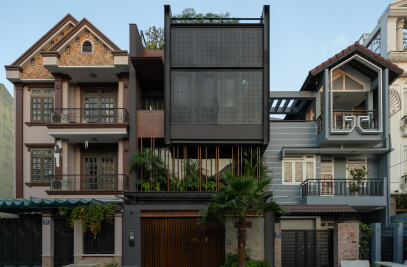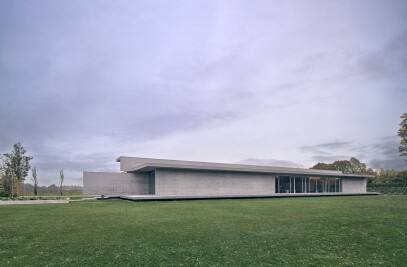The staff at Puma (Schweiz) AG were not short on words when they described their requirements for the company’s new headquarters. They wanted it to represent and communicate Puma as an athletic lifestyle brand, while enabling employees to feel professional in their work and appearance. All of this was to be modern, timeless and flexible at the same time. An open office design, embedded in the transparent architecture of a distinctive new structure, fulfilled this list of requirements.
“In the past, I never held meetings in my office, and I instructed my employees to schedule meetings elsewhere, because our offices were anything but representative,” admits Stefan Kropf, CEO of Puma (Schweiz) AG. But now the company’s old headquarters in Lengnau is history, and Kropf, together with the 100 other Puma employees, works in a much more prominent new structure in Oensingen. Kropf is excited about the new building, and not just because his new office is more representative of the company. “The entire building is an instrument of brand communication,” he says enthusiastically. The company chose USM to transport the “Puma feeling” into the employees’ daily work environment. “We expect to achieve synergy effects, says Kropf, from this joint appearance of two brands, which represent mobility and individuality.” In addition to the administrative offices, the new headquarters, located conveniently on the A1 Autobahn, houses a modern factory outlet and restaurant on the ground floor next to the administration and prestigious showrooms for the specialty store on the 2nd floor. The employees of Puma (Schweiz) AG and Puma Retail AG work on the 3rd and 4th floors, in an open office environment with meeting areas, individual and team workstations. The workstations are lined up along the glass façades, while the mailboxes, computer technology and service stations for printers and paper are centrally located on the floor. Two lounges containing pool and foosball tables provide opportunities for athletic breaks. Only the executives have their own offices, and moveable glass partitions make even these offices highly transparent, facilitating lots of visual contact. The goal was to create a transparent work environment that encourages communication, and according to the employees, this goal was certainly achieved. Employees have praised the new setup, saying that communication has become far more spontaneous and personal, and that face-to-face conversations now often replace e-mails. Besides, they add, it is no longer necessary to hide from clients or business partners, because everything is now consistent – without any compromise in terms of quality, functionality or visual appeal.
Puma (Schweiz) AG, Oensingen (Switzerland) Work space for 100 employees Furniture: Haller black Sales Partner: Bader Büro Design, Oensingen (Switzerland) Architect: Mühlemann + Partner, Grenchen (Switzerland)
Visit http://www.usm.com/en-us/architects/ and read more interesting stories about projects that feature USM furniture.
