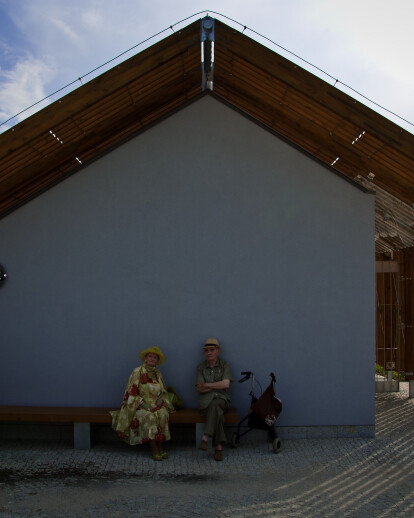The concept of a free-standing public toilet building has been selected during one of the editions of the architectural competition organized annually by the leading Polish producer and distributor of bathroom fittings – Sanitec Koło Ltd. The theme of the first editions was to design the interior of a studio bathroom in residential and public buildings. Since 2006, the contestants have had the task of performing a conceptual design of a public toilet building in highly frequented locations with respect to local conditions and guidelines. Locations are always associated with places of scenic and tourist potential. In 2007, the task of the competition was to design a free-standing public toilet building in Kazimierz Dolny in the Vistula River. To make the concept fit the architecture of historical buildings of the city as well as to meet the requirements of modern technology and functionality was the main criterion at the project assessment.
Public restroom was to be built nearby a small pumping station on a fenced plot belonging to water utilities. The major difficulty of the task was to match the architecture of the very building which is the public restroom with the full of detail, small-town architecture of Kazimierz Dolny.
Due to the multi-purpose profile of the building, it was designed as a group of three smaller objects. The entire property was surrounded by a fence, inspired by the traditional wooden fences. From the north side, it was transformed into the wooden rail shelter to integrate all elements of the new building. As a result, the pumping station area has been divided into two parts: the communal and closed to pedestrians.
The pavement cubes located under the fence are finished with plaster. The entrance doors to rooms are plaster color painted. All this makes them homogeneous and devoid of unnecessary detail. It also highlights the delicate play of light and shadow created by the wooden rail shelter.
The roof was covered with patinated graphite sheet made of titanium and zinc. Windows are located directly in the roof which makes them illuminate the rooms not depriving them of the necessary privacy at the same time.
According to our assumption, the interiors are to be bright, clean, durable, and despite its small size, giving the impression of space.Due to its stylistic diversity from traditional environment of Kazimierz Dolny, the building may need some time to adapt to the place. Yet, we hope our concept will meet the residents’ acceptance and will soon be recognized as an integral part of Kazimierz Dolny.




























