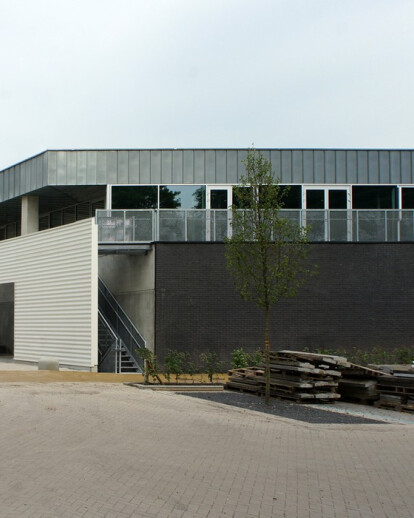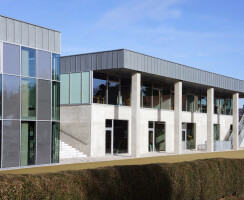PPZ Within the masterplan for the hospital site, by Osar Architects, six buildings are renovated by Osar while Tom Cortoos Architecten realized the new TLC building. The Technical & Logistics Center brings together all shared functions previously scattered all over the site. The building structures, with its large scale and position, part of the campus and forms a transition from the well-ordered old part to the loosely planned new part of the hospital site. Visitor’s parking, logistical platform and pedestrian routes are positioned next to the building and achieve a clear position and identity.
TLC The building is conceived as a big roof with boxes that house different technical functions set underneath. On the ground floor the space between these boxes is used for circulation and stairs and bridges are brought in like sculptures or pieces of furniture. On top of the boxes and underneath the large concrete roof offices and patient’s workshops are set.
At the ground floor one enters to go to the hospital site’s central functions while a wide outdoor stair brings patients straight up to the first level where their workshops are located. This safeguards the character of the workshops even though they profit of the proximity of staff rooms, warehouse and technical spaces.
Facing the logistical platform in the north the building presents itself as one large industrial building while in the other facades, where the building fronts more public spaces, the building is scaled down through volumetric and material diversification, to fit with the smaller scale of the surroundings. The rectangular bounding box is slightly distorted by the terraces, stairs to the workshops and covered outdoor spaces but nevertheless stays clearly readable.
The building is constructed entirely from prefab concrete elements, with a structure made up of concrete columns, beams and wall panels and a roof-structure of pre-tensioned slabs spanning 24 meters. Where the boxes touch the bounding box they are finished with black brick on the public sides and white corrugated metal on the more private logistic side. The space between the boxes and the roof is closed of from the outside climate by a glass skin in aluminium frames.
All ducts and piping is set in false ceilings inside the boxes and integrated visibly between the concrete ribs of the roof slab on the upper floor. A continuous grid of fluorescent lamps together with the ribs of the roof slab create a virtual ceiling 2m70 above the top floor.





























