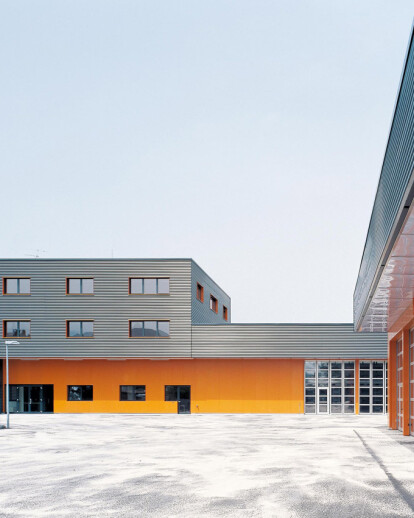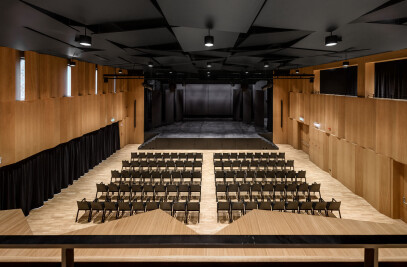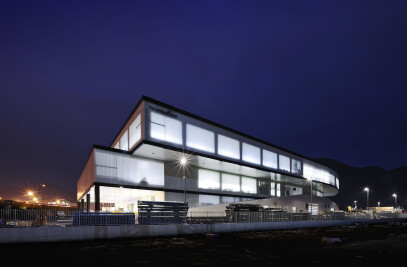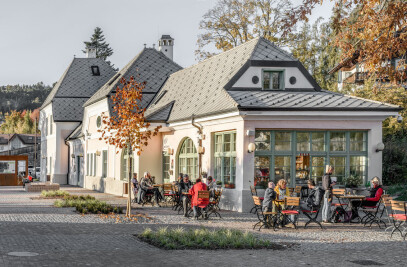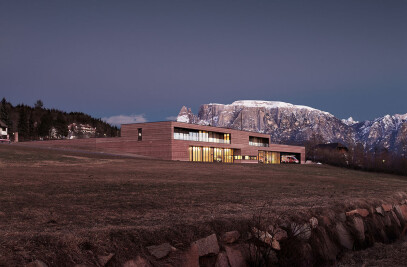The public construction yard Salto Sciliar is part of a group of logistical yards based on a modular system: its principle consists of a single level garage-storage unit and another one for administration, single or multiple level depending upon requirements. These units are aligned in a row; the top unit being assigned for administration. The yard Salto Sciliar consists of two edificial bodies and a canopy, which are spread parallel to the northern and southern borders of the plot, forming clear and wide open spaces. The northern building, indicating the entrance to the plot, contains offices as well as garages and workshops. The second building houses further garages, several storage rooms and their related offices, whilst the changing rooms and the communal area are situated on the upper floor. The charcoal and orange colour scheme comes from the new Corporate Design for the logistical street sites in South Tyrol, and is used with the intention to emphasise the two building elements (the roof and the volume beneath), guaranteeing easy recognition.
Project Spotlight
Product Spotlight
News

FAAB proposes “green up” solution for Łukasiewicz Research Network Headquarters in Warsaw
Warsaw-based FAAB has developed a “green-up” solution for the construction of Łukasiewic... More

Mole Architects and Invisible Studio complete sustainable, utilitarian building for Forest School Camps
Mole Architects and Invisible Studio have completed “The Big Roof”, a new low-carbon and... More

Key projects by NOA
NOA is a collective of architects and interior designers founded in 2011 by Stefan Rier and Lukas Ru... More

Introducing the Archello Podcast: the most visual architecture podcast in the world
Archello is thrilled to announce the launch of the Archello Podcast, a series of conversations featu... More

Taktik Design revamps sunken garden oasis in Montreal college
At the heart of Montreal’s Collège de Maisonneuve, Montreal-based Taktik Design has com... More

Carr’s “Coastal Compound” combines family beach house with the luxury of a boutique hotel
Melbourne-based architecture and interior design studio Carr has completed a coastal residence embed... More

Barrisol Light brings the outdoors inside at Mr Green’s Office
French ceiling manufacturer Barrisol - Normalu SAS was included in Archello’s list of 25 best... More

Peter Pichler, Rosalba Rojas Chávez, Lourenço Gimenes and Raissa Furlan join Archello Awards 2024 jury
Peter Pichler, Rosalba Rojas Chávez, Lourenço Gimenes and Raissa Furlan have been anno... More
