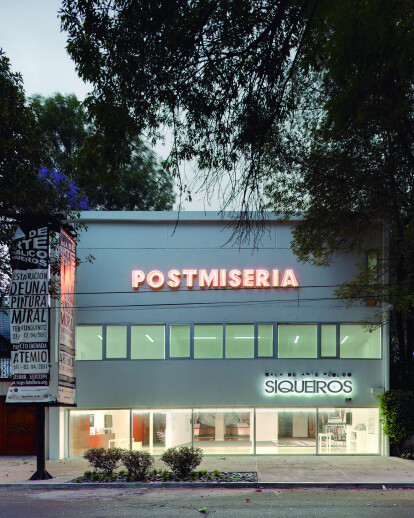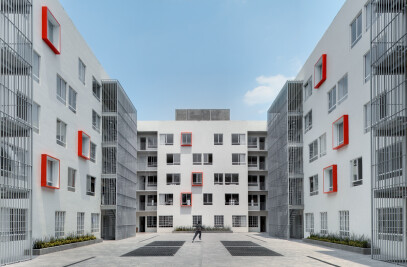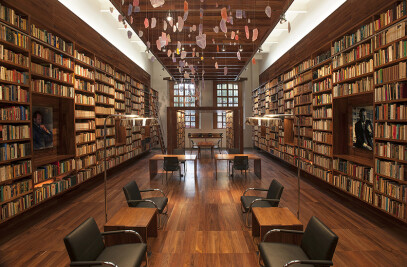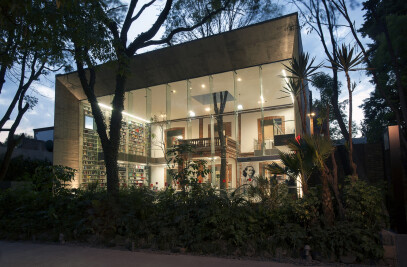The core agenda of architectural intervention is to devise a new functionality to the access area and build a new social space, primarily between the visitor to the museum and murals of David A. Siqueiros. The entrance area of about 75 m2, have a new distribution and services ( box office -bookstore -loungecoffee) and, crucially, will allow the public or bystander, make eye contact with the wall and be a transitional space between the street and the museum. The connection ( outside-in / public- museum ) will be implemented through amendments to space, new furniture (designed expressly and exclusively) and careful lighting project.
To carry out the proposed architectural intervention, the two walls were demolished limiting current temporary room on the ground floor and the wall that separates the access, thus opening the visibility between the outside of the museum and murals. Access to this new space will be across 5 windows, floor to ceiling, made of aluminum and tempered glass. The windows - doors will slide the entire width of the front, allowing it to become a “scenography“ modular and changeable, that meets the operational and aesthetic needs of the museum. The interiors will be treated in neutral colors, walls and ceiling with white venetian stucco and floor epoxy paint green.
Furniture design corresponds to a system of mobile bookcases, which will move them along the length of the space, allowing to generate, with the furniture, different configurations. In the extreme sides of the surface, two permanent positions: on the right the box office will be located, to the left, the coffee stand. All furniture will be finished in wood veneer in dark tone. In this way, space, furniture and lighting pose create a place that generates an intense connection between the exterior and interior of the museum, creating a new movement and living area, a perfect prelude, a space that prepares the visitor to enter the world of murals by Mexican artist David Alfaro Siqueiros.


































