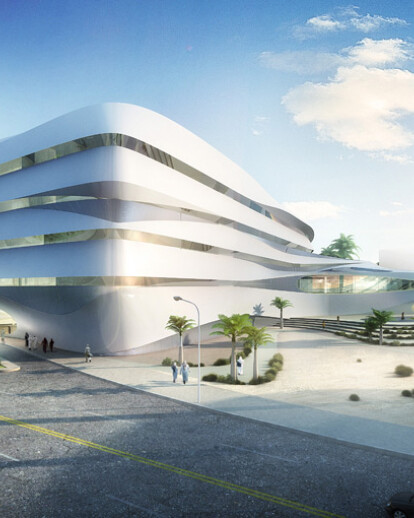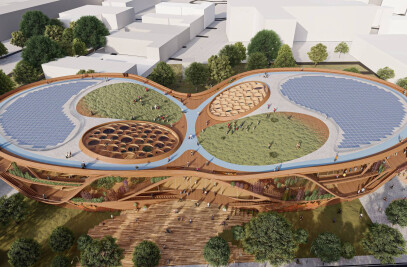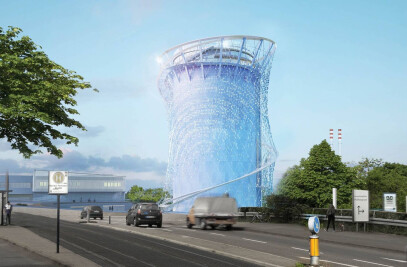The Prince Sultan Advanced Technology Research Centre Laboratory includes specialised research laboratories in a four level building as part of the King Saud University. The design and arrangement of the laboratory modules was developed with the Fraunhofer Institute. The key design drivers were circulation; communication; functionality; flexibility and sustainability.
A serpentine design includes a double courtyard scheme and two separate and autarkic cycles for male and female staff that share common facilities at their boundary point. It also gives a reduced facade area, reduced solar load, optimised circulation and functionality and extra void space.
The labs include microwave research, intelligent vehicles and systems and electromagnetic imaging.As a place of innovation laboratory buildings have to be flexible and adaptable to changes in the research and development process. Higher automation for example lowers the density of working spaces, promoting communication between the scientists.
A range of formal and informal meeting spaces is provided and an atria supports communication via views both horizontally and vertically. The different functions and procedures of scientific work are synchronised with a differentiated space layout, with various zones for the specific steps in research.
































