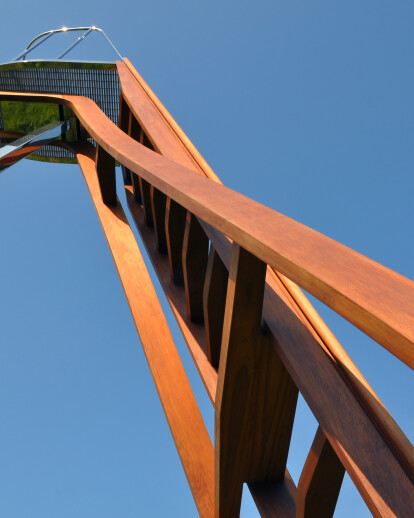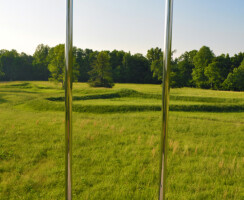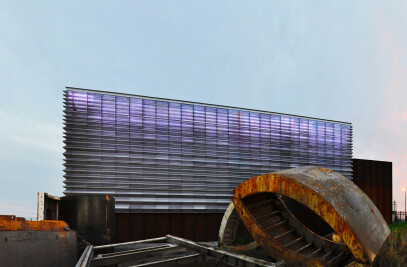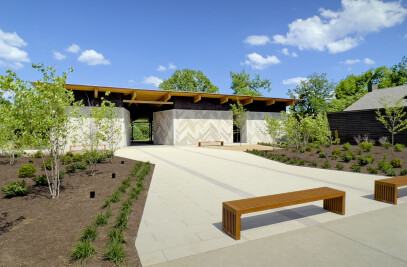The project is a movable tower structure designed specifically for viewing a threadlike earthwork sculpture on a sloping meadow. Located near a private residence on a working farm property called Great Meadows, the project provides an elevated viewing platform with a design approach that deliberately conflates aspects of architecture, furniture, and implement.
Originally envisioned by the client (an art collector) as a fixed observation tower, the project direction stems from a critique of viewpoints and the relationship between structure & sculpture through adjacency. Rather than constructing a permanent tower, the resulting strategy is influenced by a dialogue between the context of the agrarian landscape, the effort of ascending/descending, and the scale & proximity of the earthwork itself. By exploring a range of conceptual precedents pertaining to tower structures, elevated platforms and stair/ladder elements, the project argues for an approach that alludes to the neutrality and ‘invisibility’ of familiar utilitarian elements.
Distilling the project into two primary materials (wood & steel), the design reinforces lightness & temporality through contrast. Using a basic tripod configuration, the climbing element is defined by a series of canted wooden strands that merge both ladder & stair typologies. Two steam-bent strands of redwood curve to form a wider outer frame for stability, and cradle two parallel inner strands which support profiled steps. A mirror-polished stainless steel post forms a pivoting third leg. Under varying daylight conditions and vantage points, this highly reflective element can shift in appearance from nearly invisible to highly luminous. Atop the hinge point, a metal grate platform affords elevated views of the earthwork.
The idea of transformation is reinforced through multiple aspects. As a portable structure, the project is designed to be relocated yearly to a new vantage point by a two-person crew, a ritual which marks the passage of time & seasonal cycles. Visually, the duality of materials transforms with respect to perception (reflectivity of mirror-polished stainless steel) & physical change (weathering of redwood). At the scale of the site, the structure appears fragile & delicate. At the scale of the individual, it is substantial & reassuring.
Considerations of craft & detail combine both the custom-made and the ready-made: The wooden handrail profile is shaped specifically to the client’s hand, while common ‘mobile home’ tie-downs are utilized for ground anchors. The wooden components of the structure are connected solely through custom dovetailing & peg joinery; there are no mechanical fasteners.

































