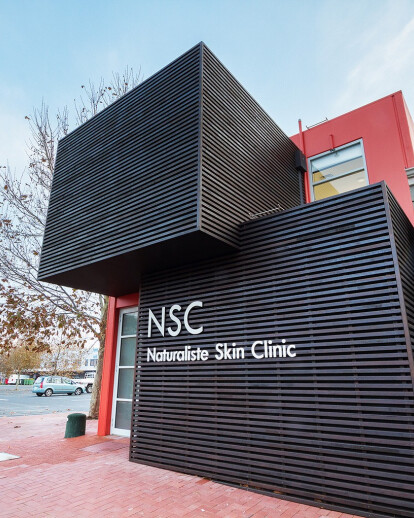This site is less than 180sqm in area and is only 6.4m wide. There is an existing building on one long side elevation and a future building proposed for the other long elevation. The only scope for natural light was through the roof and the 6m wide street frontage at one end.
The client required eight consulting rooms. The long narrow site dictated the principle arrangement of rooms, two floors with four consulting rooms on each level running the length of the site.
The point of difference madewas by creating the reception area in the centre of the building and opening this area as much as possible with the stair well space and depth of the reception itself.
This provided an opportunity to drop light to the centre of the building from roof lights above. In addition to the stair well the upper floor has been punctuated with circular floor lights to allow additional natural light to drop below.
Placing the reception area central to the building meant creating a wide full length hall that would comfortably function as waiting room outside each consulting room.
Internal walls have been clad with rough-swan timber finished in a rich black wood stain. This delivers deep texture and contrast to the off form concrete walls and white painted walls. Balustrades and reception desks have been detailed with perforated metal screens painted white.
This building will eventually look like is had been slipped between two other buildings, the timber clad boxes exaggerating this placement.





























