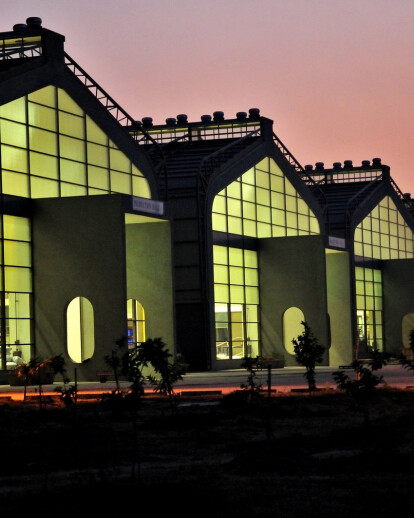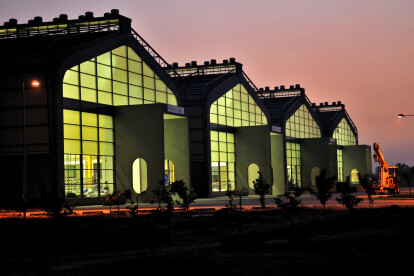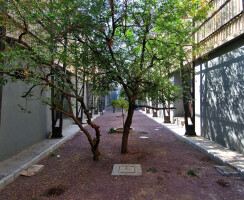K.H.S. Maschinen Anlagenbau AG commissioned HCP for the construction of a bottling production plant in a green field site at Hirapur, Memdavad. The project included production areas, utility blocks, stores for raw material, canteens, a paint shop, a training centre, administrative offices and change/toilet areas. While the clients wanted to set up an innovative and efficient production facility, they also required a structure that would be completed as quickly as possible.
The architects responded to the challenge with a design which consists of four identical sheds spanning 27 metres in width by 120 metres in length. Steel was selected as the construction material to meet the project’s unique requirements of large clear span, ample height, clear headroom and column-free shop floor. The facility is notable for the unique inverted-truss-roof canopy. The trusses, which span 27 metres, appear above the roof externally, in order to achieve a clean undersurface of the roof and to avoid a false ceiling. A gantry with a capacity of 20 tons runs along the entire clear span making the production area flexible. The structural system was designed by the architects so that the three structural elements, viz. gantry supports, column supports for the roof canopy and 12–feet-high brick wall supporting windows and other ventilation elements rest on a common foundation.
The design of this thoughtfully executed project melds form, function and construction to create a unique industrial project. The project has received the National Award for innovative structural steel design and construction for the inverted truss roof canopy which was used for the first time in the design of large-scale manufacturing facilities.




























