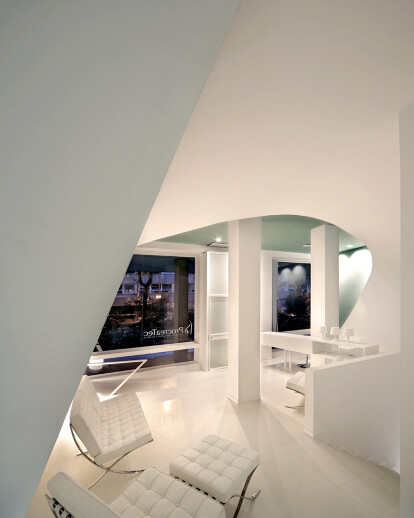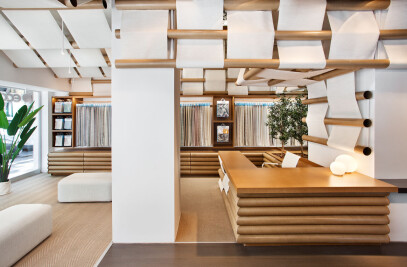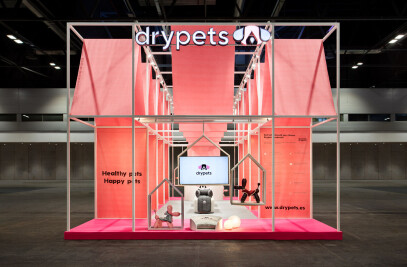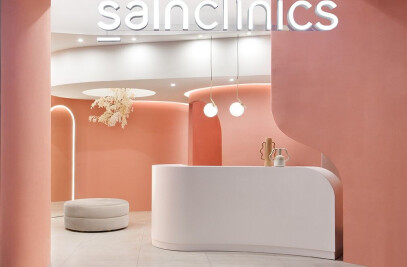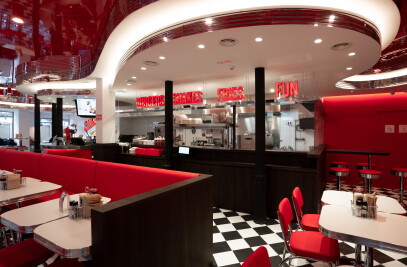Usually, when we speak of a medical office we think of a hidden, enclosed space, where blank facades prevail with the intent of hiding its interior shapes and function. This medical office represents a different and opposite solution.
The pre-existing space is basically rectangular with a substantial glass façade. The interior is worked with a continuous surface that unfolds and folds and upon itself, as if it were a skin or a human landscape. This surface serves as the boundary between the public and private areas in the office.
This surface gives the space a certain life and movement with its textures and reflections. It is capable of opening up spaces as you walk through them. Functionally, it helps us divide two zones. First, the public one, for waiting and circulating; a fluid zone along the main glass façade that maximizes the amount of natural light throughout the space. The second, the private one, is octagonal and enclosed for the intimacy and protection it requires.
The softness of the organic shapes is intended to remind the patient of the desired pregnancy, of gentle caretaking, and to incite the deep memory within us all of our first living environment, surrounded by a continuous involving surface with diffuse lighting where absolute peace reigns.
The purpose of the design is that both the clients and the employees feel safe and welcomed in an open, functional and modern environment.
