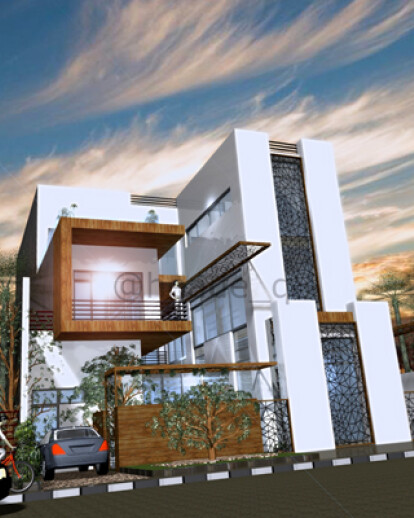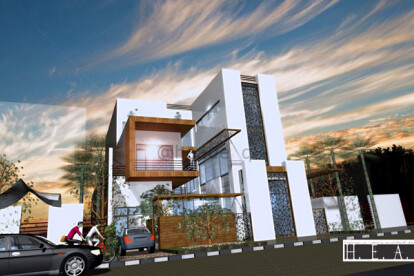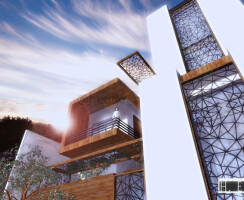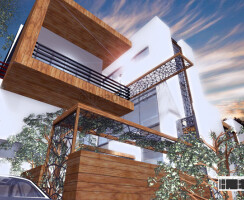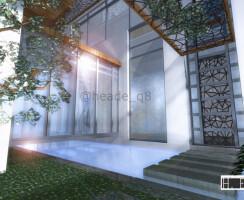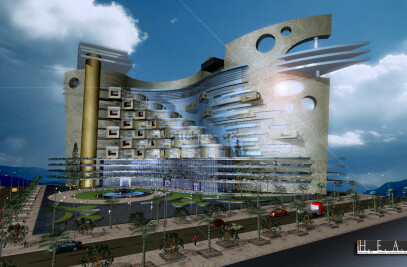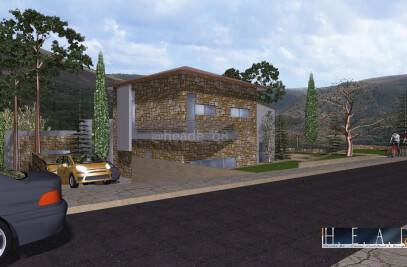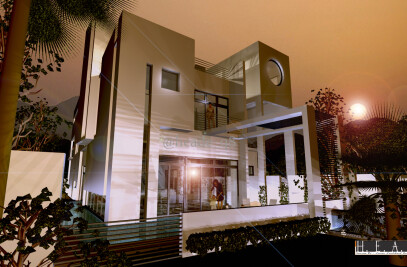The basic idea of the design is the transparency and visibility to the swimming pool, where you can see the pool from all areas of the house. And the house consists of three floors, the ground floor is limited to the reception and the open kitchen on the main living for the family, which directly overlooks the dining hall and swimming pool can be seen through the glass.
The first floor is distributed by the master bedroom overlooking the main entrance and the swimming pool with a private terrace overlooking the main street and street garden, the space include small sitting with open dressing room and own bathroom.
And the rest of the space with two children bedrooms, each room has a private bathroom and dressing room and by the end of the corridor located private living room.
