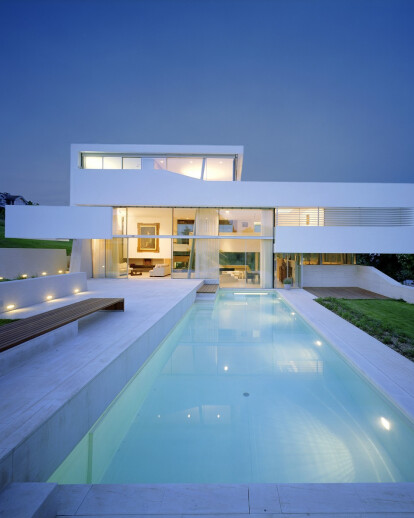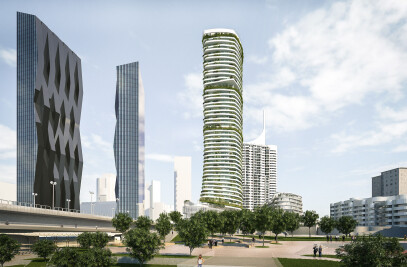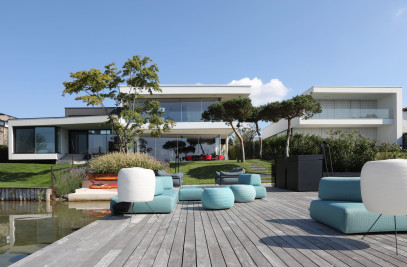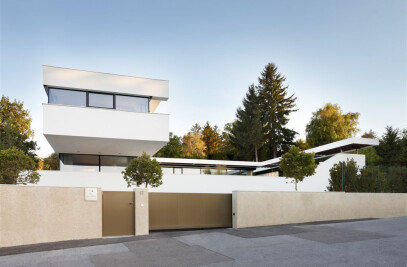This spacious mansion for a young family at the Leopoldsgraben in Klosterneuburg near Vienna was completed in may 2006. The site is situated on a slope overlooking the whole valley. The base of the building roughly follows the incline of the slope, while the upper, more compact part seems to raise from the site. Different terraces and balconies around the building offer direct access to the garden form different levels. The garden itself was developed by two landscape architects.
As the building can be seen from above, the extending slope makes this possible, it was a design goal to get the impression of a completly white box including the top. The roof surface is completely covered with white panels of fibre cement. This roof covering was the first of its kind for the manufacturer. There is no pitch and from a distance the building appears to be a solid white block. The ground floor consists of several levels following the downward slope. These levels divide the lavish loft-like living space into various functional areas like the fireplace or a lounge area. The kitchen with a dining area and a breakfast terrace are likewise connected to the main living space. The surfaces on the ground floor are mainly made of natural stone, “mocca creme” a Portuguese stone.
The pool is located directly to the building. Large sliding doors allow a seamless connection between the living space indoors and the landscape outdoors. The swiss manufacturer “Skyframe” offers a new system with frames less then one inch wide. Reflections of the water surface on the ceiling create a mediterranean atmosphere.
A cantilevered structure is located above the ground floor and houses the private rooms. The steel columns are reduced to a minimum and follow the structural system. The 1st floor is also provided with a large gallery with access to the library, the study, the children’s room, the guest quarters, and two bathrooms. A large glass roof, spanning almost 10 m², can be completely opened above the gallery and the living room, thereby creating a kind of interior patio. The master bedroom, a separate bathroom and a walk-in wardrobe are located on the top level, half a floor above. The rooftop terrace offers a great view over the green valley scenery. The elements of the upper floors are covered with a white, smooth surface coating. This material was developed by STO and is extremely smooth. The surface is created through six layers of thin fillings. The last coating called “lotusan” is a kind of lotus effect painting and avoids all kind of dirt on the surface. Thus it was possible to build the facade without an visible edge on top.
The garage and the technical rooms as well as the fitness room are located in the basement. Thus they are integrated in the terrace levels following the slope. An underwater window in the fitness room creates interesting insights and lighting situations in the basement.

































