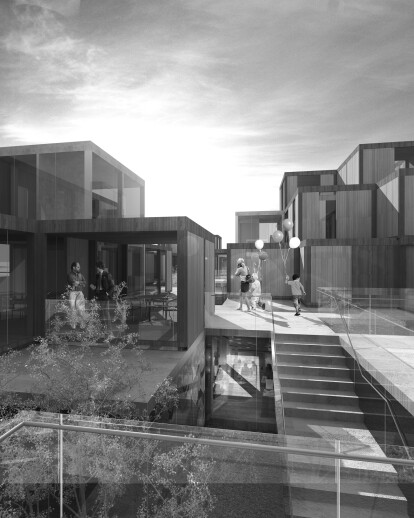The timber structure in Korean traditional architecture presents fundamental nature of sustainability, maintaining the concept of physical space(whole) even after continuous renovation, change and transformationof materials (parts).Using the mode of ‘Prefabrication’, we attempt to reconstruct the space of living, based on‘Madang’, an empty space with multiple functions and diverse social implications. Two base modules are used to create the diverse configurations, the solid and the void.The module in the Korean traditional housing is called ‘Kan’,the bay between columns. It needs bigger timber necessary to build larger ‘Kan’, which makes it very expensive to construct. Also, more ‘Kan’ implies bigger scale of construction, implying socio political values in the modularity of architecture. Sometimes, the housing is moved to other locations after the disassembling and reassembling, since permanent joint connection is rarely used in the traditional timber technique. The material is continuously replaced and reconfigured to strengthen the sense of space, emphasizing the relationship between the solid and void,the nature and architecture. The ‘Madang’ in Korean housing is naturally a void, a left over space. It is open framework between public street and private housing so that it can serve for either the public event, or extended private function. In the modern multifamily housing equipped with market driven globalization, the void has been disappeared. Without the void, apartment housing is the repetition of same plans. The functional space standardized the way of living. The façade becomes thin membrane dividing the public and private. Therefore, Prefabricating the void suggests to reconstructdiverse function of voids by prefabrication in architecture, giving depth to the façade, providing open framework for the residents to use with various purposes.





























