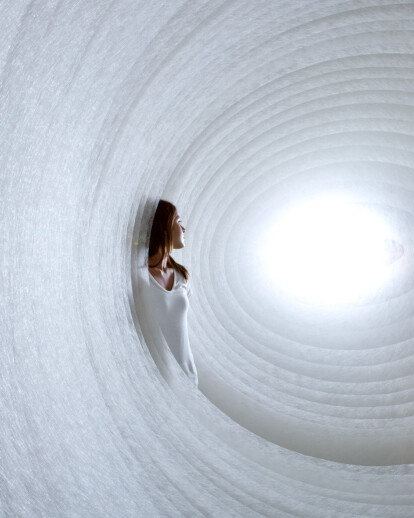Venezuelan-born and miami-based interior designer Luis Pons has designed the ‘Pre-Fab Chapel’, featured in Inventory 02′s Exhibition soul does matter exhibition for Design Miami and Art Basel: Miami Beach 2011. The Inventory exhibition is a collection of works by eleven artists exploring the interplay between the intangible personality of design object in connection with the raw material from which the work is constructed. The cocoon-like structure is complemented by integrated light, sound and aromatherapy in order to divide the individual from the outside world. Sessions in the ‘Pre-Fab Chapel’, facilitated by a pre-organized program, consist of channeling conversations with an energy expert via internet conferencing and meditation. Fashioned from cast silver aluminum and 69 elliptical panels of white, translucent fabric, the chapel may seat one to four individuals. An acrylic oval platform of light cast cotton and a sofa bench are centrally located within the 18ft x 12ft x 9ft structure. Integrated speakers and an LED lighting system as well as audio and video are controlled by an apple mac processing system. The chapel is a space existing for individuals to reconnect to their internal energy source, centering themselves within the confines of the structure before exiting: ‘in the chapel we leave the distractions and chatter of the everyday world behind. Here we are able to embrace and enhance our ability to reconnect to the energy source that is within ourselves and always available in the universe. the chapel‚ an organic shape is a symbol of life itself. Like a cocoon, it is a source of, and protective space for, birth, rebirth, renewal, and growth’ said Luis Pons.
The Client 6 Emotions is an innovative and highly effective life enhancement on-line program that facilitates rejuvenation in all aspects of life. The program supports and guides people as they recognize and change patterns of behavior preventing them from achieving their full potential. In the past decade, thousands of people have transformed their lives with the help of 6 Emotions’ techniques. Within the Chapel, 6 Emotions’ members leave the distractions and chatter of the everyday world behind. Here members embrace and enhance their ability to reconnect to the energy source that is within all people and always available in the universe.
The Problem Personal spiritual communion has been a part of human experience for as long as we have recorded human history. Every generation, every culture, every society, creates its own environments for such experiences. The spatial solutions for such activity have been unique to every culture. The more privileged members of each and every society have had the luxury of a personal space to conduct this personal communion. The problem stated clearly is what is an appropriate solution for such a space today with all of the pressures the moment and means of communication that are the hallmark of the beginnings of the twenty-first century.
The Program A space where we leave the distractions and chatter of the everyday world behind were and are able to embrace and enhance our ability to connect to the energy source that is within ourselves and always available in the universe. It should be able to house one to four individuals and feel enveloping at any occupancy. All senses should be touched and activated to best open all of ones senses to best facilitate connection.
The Solution Designed by an architect Luis Pons, the Chapel offers relaxed interior for one to four people and is pre-programmed by the facilitator to support users’ individual needs during daily visits. Upon entering, users participate a period of meditation, during which the chapel’s integrated lighting, sound, and aroma therapeutic scent systems are set to create a calming environment. Meditation is followed by activation of the teleconferencing mode, during which users engage in a dialogue with a energy expert via the Chapel’s Internet connected state-of-the-art communications system. Sessions close with the Chapel returning once again to a meditation atmosphere for a period of time. When users leave the Chapel low-level lighting gently illuminates the interior until the next session begins. The chapel’s organic shape is a symbol of life itself. Like a cocoon, it is place of peace and protection where birth, rebirth, renewal, and growth can occur. Just as a caterpillar retreats into its silken cocoon, where, through metamorphosis, it becomes a butterfly, the user retreat to the peaceful, comforting interior of the Chapel for daily contemplation which facilitates each visitors personal transformation.
The Structure The Chapel is an 15’ x 12’ x 8’ structure fabricated from 61 elliptical panels crafted from translucent white fabric that was custom designed, creating a soft oval interior space. This floor of the Chapel is an oval platform made of acrylic light cast cotton. A custom designed sofa bench offering seating for up to four people is oriented toward a 42” visual display with an integrated sound system. Control of the commutations platform is through a Mini Mac Computer. There is also an HD web camera and mike, as well as an iPod Touch. In addition, a high-performance LED lighting system can be programmed to bathe the interior in various pre-programmed scenes.





























